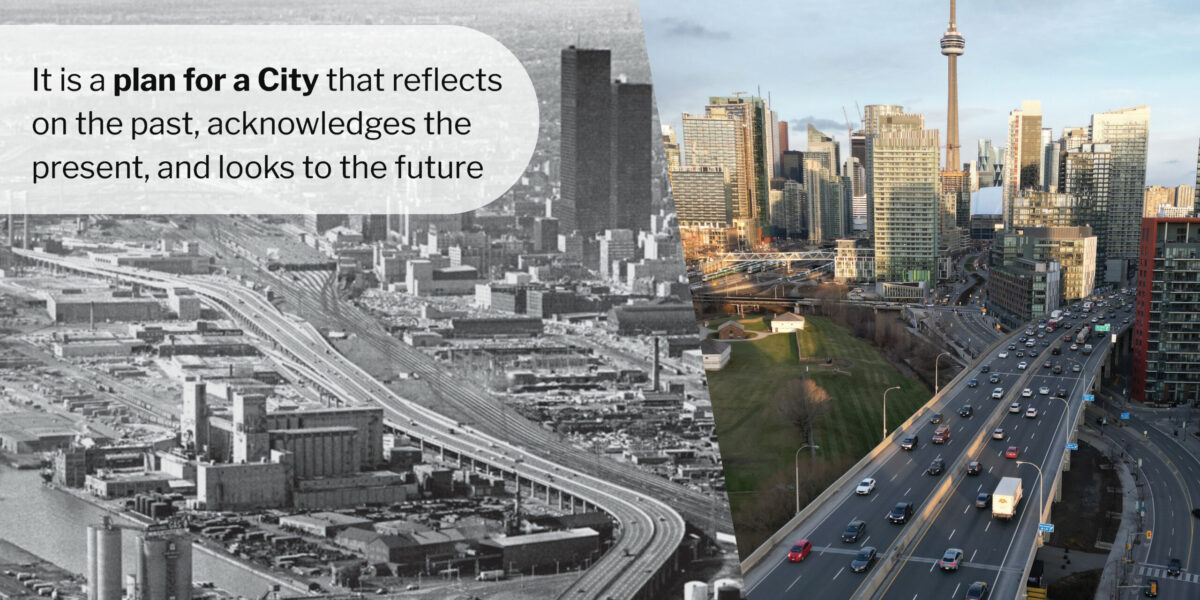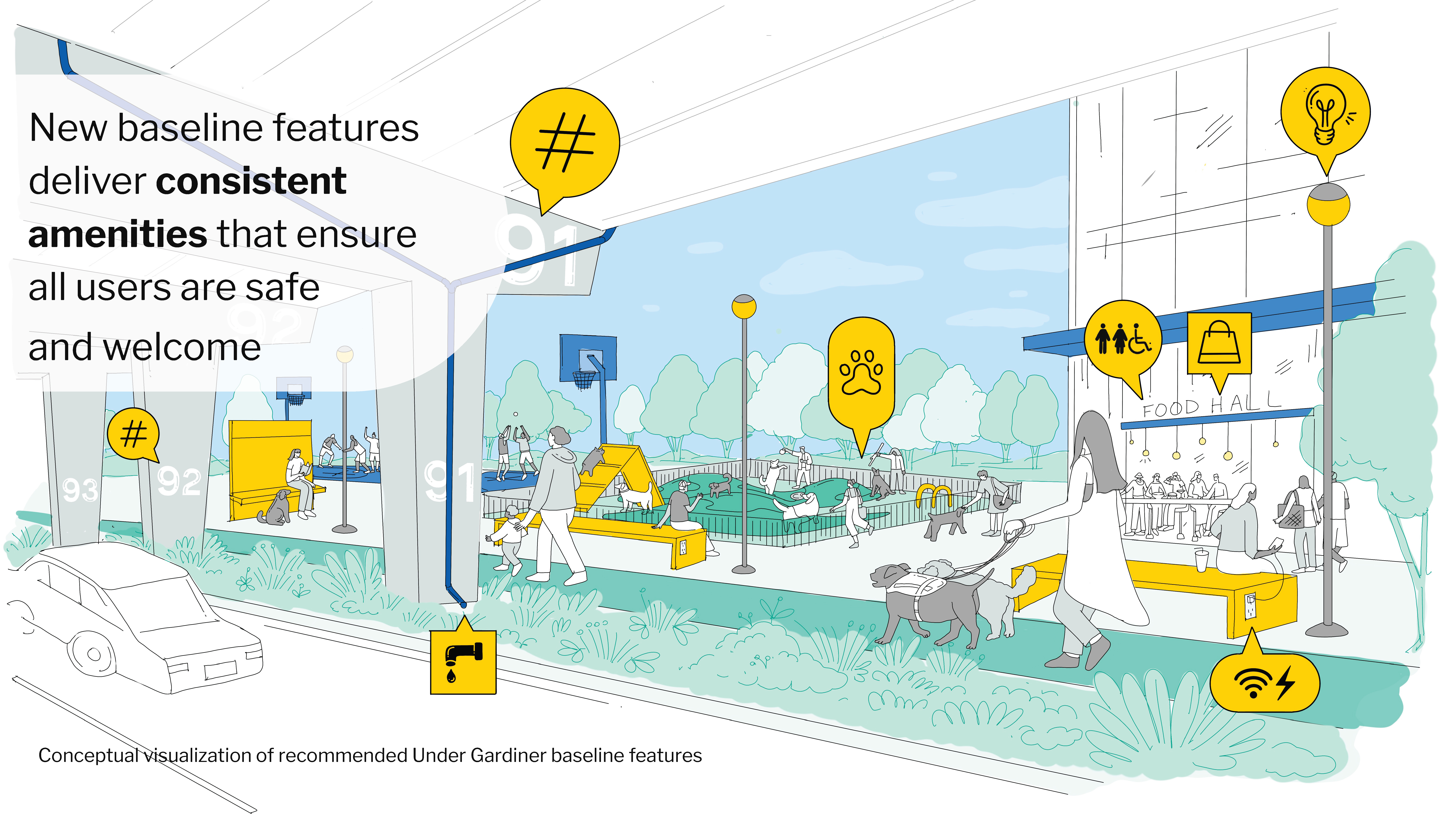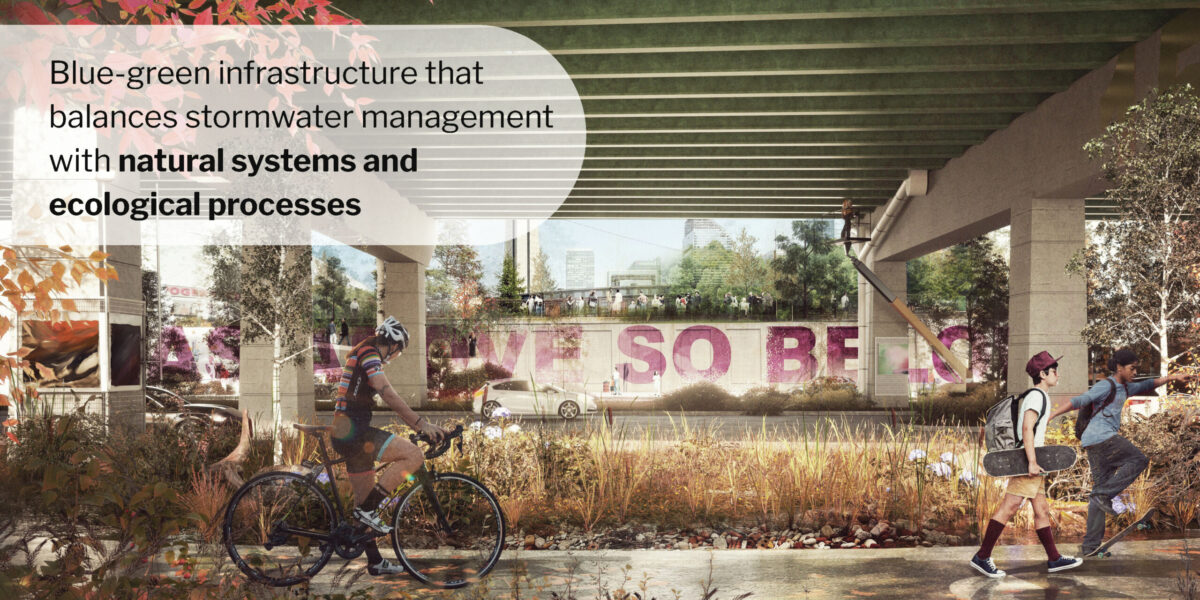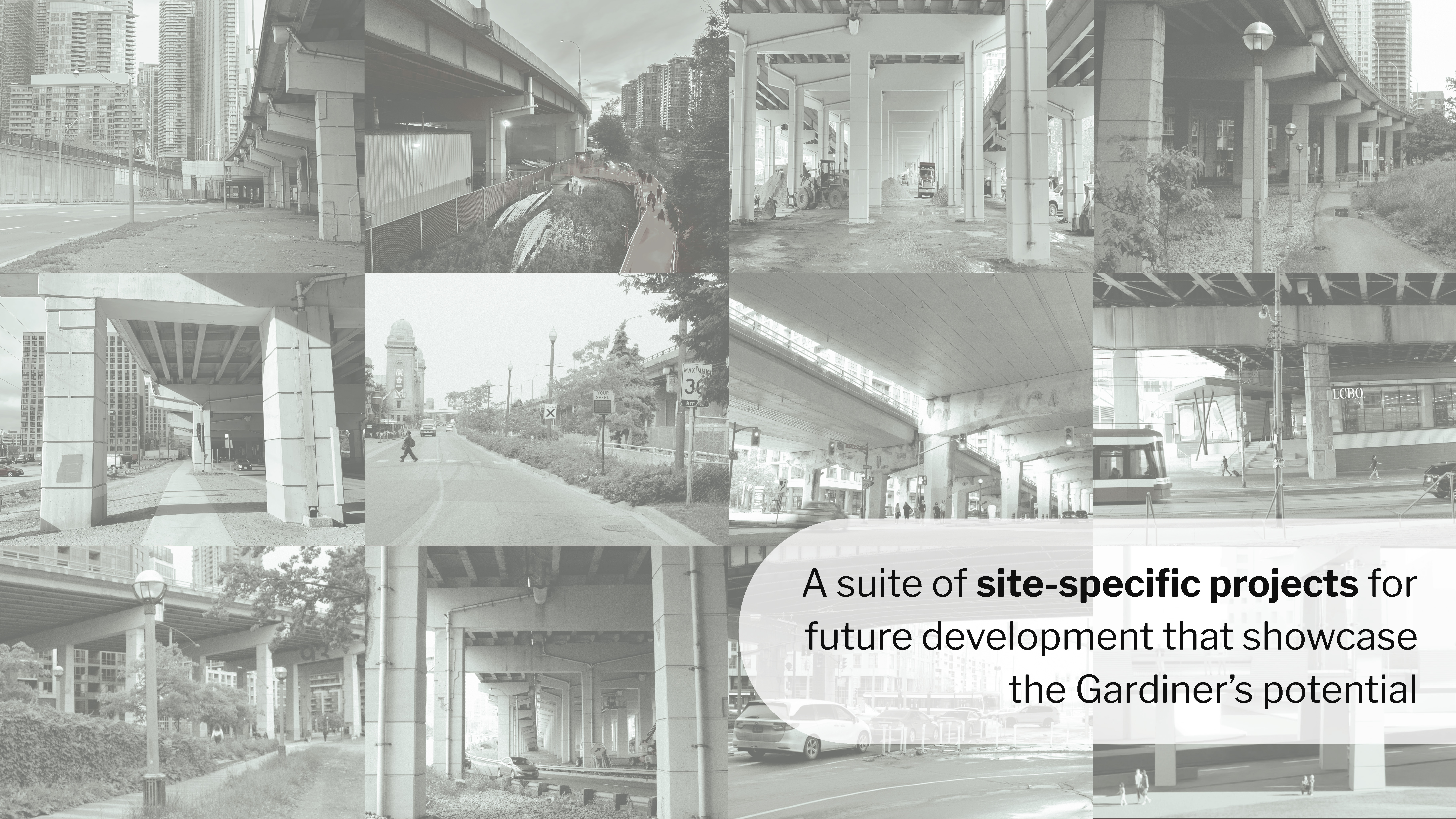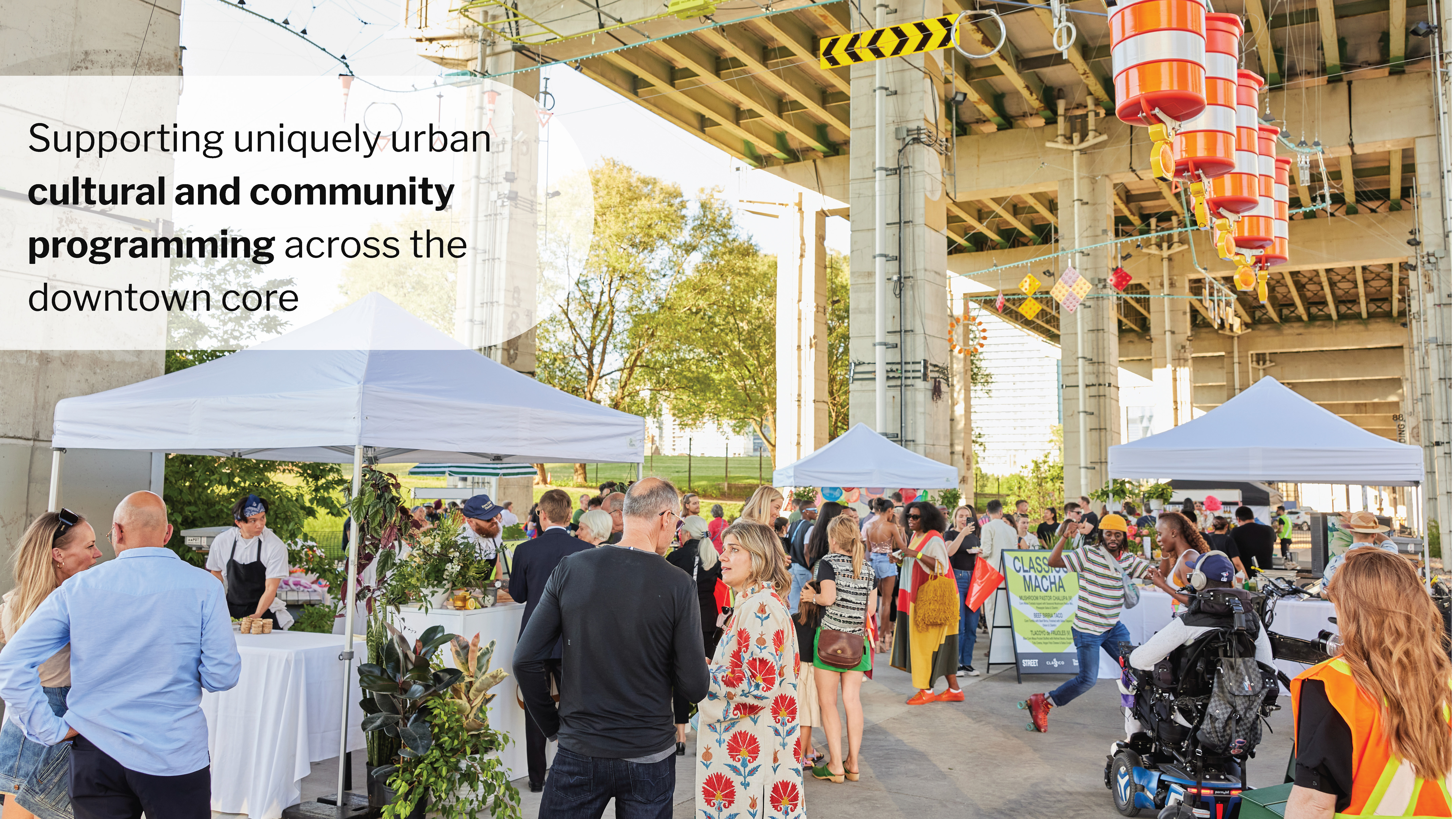

Under Gardiner PRP City Council Approval
Over the last two years, The Bentway and the City of Toronto have collaborated on a comprehensive vision for underutilized public spaces below and adjacent to the Gardiner Expressway, from Dufferin to the DVP. In April 2024, City Council endorsed the plan. Over the coming year work will continue to realize this exciting vision.
The Gardiner was built to connect us.
The Gardiner Expressway is a defining feature of Toronto’s landscape. As the City of Toronto works to rehabilitate the elevated expressway and bring new life to surrounding communities, there is an opportunity to reimagine how this piece of infrastructure can connect, perform, and inspire.
In partnership with the City of Toronto, The Bentway Conservancy developed the Under Gardiner Public Realm Plan (PRP) to outline how the spaces under the Expressway can better serve our city. Assembling the Under Gardiner PRP was an inclusive process, involving multiple municipal and private stakeholders, and the public.


A Shared Vision
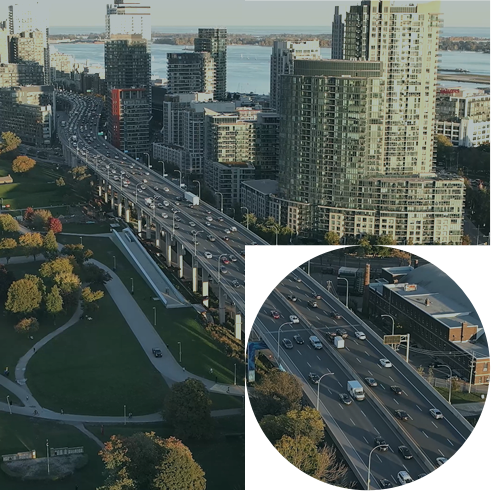
Why a public realm plan for the Under Gardiner?
City streets, sidewalks, and public spaces are not only links between destinations but are places to be enjoyed in their own right.
Public realm plans articulate policy principles, stakeholder priorities, and shared objectives. Cities use public realm plans to guide future investment and the enhancement of existing assets.
The Greater Toronto Area is the fastest-growing region in the Province of Ontario, with a population of 10 million people expected by 2050. This growth involves significant development and densification of residential mixed-use communities adjacent to the Under Gardiner and will result in an increased demand for transportation, public amenities, and social infrastructure.
As Toronto continues to grow and the waterfront supports new residential, commercial, and cultural activities, Under Gardiner spaces must be recognized as a vital part of the city’s evolving public realm and woven into an emerging network of improvements that facilitate access, connectivity, and supports enhanced safety and civic life.
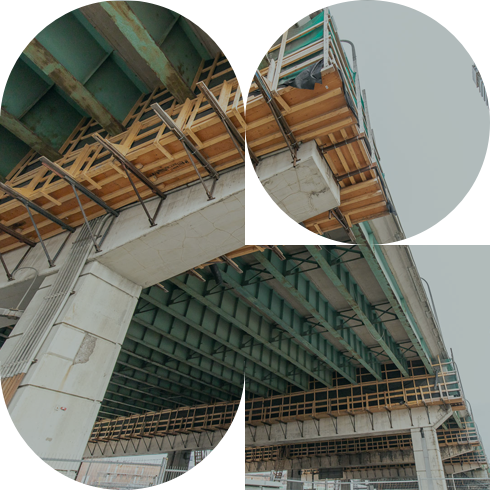
Why now?
The City of Toronto is undertaking a major Rehabilitation Plan in order to keep the entire Gardiner Expressway in a safe and operable condition, now and in the future. Extensive reinvestment in the Gardiner Expressway presents a once-in-a-generation opportunity to realize a new future both above and below the roadway.
The Under Gardiner Public Realm Plan provides guidance for spaces under, and adjacent to, the Gardiner Expressway’s central elevated section between Dufferin Street and Yonge Street (primary study area), as well as high-level recommendations for the eastern section between Yonge Street and the Don Valley Parkway (secondary study area). Leveraging the value of existing assets, and aligning with large-scale infrastructure improvements, the plan amplifies advancements for pedestrians, cyclists, neighbours, and drivers.

Collaborative Planning
To kickstart the Under Gardiner Public Realm Plan, Toronto City Council adopted recommendations put forward by Councillor Joe Cressy (and seconded by Councillor Mike Layton) on September 30, 2020. This member’s motion initiated a unique partnership between The Bentway and the City of Toronto to deliver the Under Gardiner PRP.
The Bentway Conservancy specializes in bringing different interests together to help create and program ambitious and accessible public spaces in the space underneath the Gardiner Expressway. The Bentway Conservancy took a leadership role in developing the public realm plan for the space under the Gardiner, in close collaboration with the City of Toronto, Indigenous voices, and a wide range of diverse communities and other stakeholders. The final decision on whether the City of Toronto will adopt the Under Gardiner PRP (following an extensive engagement process), ultimately rests with Toronto City Council.
The City of Toronto and its many Divisions work hard to meet the needs of the people they serve by allocating public resources according to public values. City staff and elected officials have powerful insights into the needs and priorities of the people that live, work, and play in and around the space under the Gardiner Expressway. They also are responsible for maintaining infrastructure, investing in new projects, developing new policies, and delivering public services. The City is working in close collaboration with The Bentway Conservancy on the Under Gardiner PRP to identify opportunities for that best align community and stakeholder priorities with the City’s public policy priorities.
This collaborative effort between the City and the Bentway Conservancy brings together asset owners, subject matter experts, diverse perspectives, and practical experience in planning, programming, operating, and animating the public realm.
Project Partners & Design Team
A partnership between The Bentway & The City of Toronto
The Bentway Conservancy is an independent not-for-profit and registered charity that was founded in 2016 to help drive forward a re-imagining of the Gardiner. The Conservancy currently operates, programs, and animates Phase 1 of The Bentway site, located just west of Bathurst St. Today, The Bentway is an internationally recognized exemplar of active re-use and hybrid infrastructure.
The City of Toronto as a partner is represented in this project by a wide range of City Divisions to represent the City’s focus on providing needed public services and at the same time, building a great City. The City’s Under Gardiner teams have representatives from our Senior Management in the Leadership Team representing Economic Development & Culture, Transportation Services, and Parks, Forestry & Recreation. A Technical Advisory team includes City staff from the various divisions and a Core Team with representatives from the Urban Design team and the Waterfront Secretariat.
PUBLIC WORK is an urban design and landscape architecture studio focused on the intelligent evolution of the contemporary city. The studio aims to produce transformative works that invigorate the public realm, optimize and enhance the performance of urban and natural systems, and support public life by adding new layers of experience to the city.
Established in 1992, Two Row Architect is a 100% native-owned and operated firm from the Six Nations reserve in southern Ontario. Two Row Architect focuses on guiding the realignment of mainstream ways of thinking on their journey towards Indigenous ways of knowing, being, design and architecture. Their ultimate goal is to promote architecture that has a positive impact on nature, humanity, and our current sense of civilization.
Frontier designs big stories — brave, imaginative, and guiding stories — that help organizations thrive. Its Purpose Design methodology connects brand strategy with business strategy. Frontier works on projects in branding, storytelling, strategy, digital design, and team engagement.
Transsolar KlimaEngineering is a diverse team of engineers focused on creating climate-responsive built environments. In partnership with the world’s leading architects, Transsolar’s unique approach has led to numerous breakthrough projects including the most energy-efficient office tower in North America. Transsolar has been operating for more than 25 years with offices in Stuttgart, Munich, Paris, and New York.
Third Party Public specializes in making large, complex, multi-stakeholder projects constructive and manageable. Established in 2004 under Swerhun Inc., the team works exclusively for governments, public agencies, and occasionally non-profits working to serve public interests. Third Party Public is advising and supporting the Bentway-led public and stakeholder consultation process that will inform the Under Gardiner Public Realm Plan.
Principles & Objectives
To deliver the full potential of the Gardiner Expressway as civic infrastructure, the Under Gardiner Public Realm Plan is anchored by principles and key objectives informed by consultation with our neighbours and project partners.
»
From Obstacle to Connector
Create inviting physical and visual connections that link neighborhoods, community assets, transportation hubs, and public rights-of-way in order to address concerns around the safety and accessibility of Under Gardiner spaces.
»
Prioritize the Public Realm
Guide the development of distinctive and exceptional public and semi-public spaces to support a diversity of use, fostering unique gathering places for civic engagement and activity.
»
Harness the Gardiner’s Unique Character
Enhance the identity of Under Gardiner spaces through design and programming strategies that celebrate its uniquely urban quality, built heritage, layered history, and distinct communities.
»
From Highway to Hybrid Infrastructure
Develop protocols and budgets to support an efficient and coordinated approach to Gardiner Expressway maintenance and upkeep, leading to new efficiencies, cost savings, and a cohesive vision for long-term viability.
»
Advocate for Equitable and Sustainable Growth
Support the development of socially and economically resilient public infrastructure that addresses long-standing environmental and public health concerns along the Gardiner Expressway.
»
Resilient Economic Development for Toronto’s Recovery
Aid the city’s economic recovery by repurposing underutilized infrastructure, investing in downtown neighbourhoods, and developing creative programming for residents and visitors alike.
FAQs
The Under Gardiner is the area below the elevated portion of the Gardiner Expressway, stretching from Dufferin Street in the west, to the Don River in the east. This corridor supports a variety of street-oriented uses, modes of transportation and connects key residential, retail, employment, and cultural destinations.
The public realm is the network of public and private spaces including streets, sidewalks and pedestrian connections, parks and open spaces, the publicly accessible portions of civic buildings, and other privately owned and publicly accessible spaces.
The public realm is a fundamental organizing element of our city and neighbourhoods, and plays an important role in supporting the development of safer, healthier, and more complete communities.
The Under Gardiner Public Realm Plan is both a process and a series of recommendations.
The process involves studying the spaces under the Gardiner and gathering input from a multitude of people.
The Under Gardiner PRP document reports on the existing condition of the public realm under the Gardiner Expressway, identifies the constraints and opportunities of these spaces, and presents recommendations.
The Under Gardiner PRP is a joint effort between the City of Toronto and The Bentway Conservancy, representing a collaboration of subject matter expertise, bringing together diverse perspectives on how the Under Gardiner spaces could better serve a range of civic needs.
Our relationship to civic infrastructure like the Gardiner Expressway is complex. These vital systems are often taken for granted and understood as a static feature of our shared urban landscape. As our cities continue to grow and serve a broader range of needs, we must ask our physical infrastructure to do more. In thinking about our collective future, it is imperative that we foster new ways of thinking about the Gardiner Expressway to support the intertwined challenges of urban mobility and safety, rising socio-economic inequality, climate change, public health, and access to community services and amenities.
The Under Gardiner Public Realm Plan presents an exciting opportunity to build upon the larger waterfront revitalization effort and the Gardiner Expressway rehabilitation project. It is a chance to develop an inclusive process, involve multiple public and private stakeholders, and demonstrate the potential of the Under Gardiner to become an integral part of the larger downtown public realm.
The elevated portion of the Gardiner Expressway extends the full length of the downtown and central waterfront, from Dufferin Street to the Don River. The City is currently engaged in a number of active planning and design projects along the east waterfront. To ensure there is coordination with ongoing planning efforts, the Under Gardiner Public Realm Plan has a primary study area between Dufferin Street to Yonge Street, while the secondary study area comprises the remainder of the elevated corridor, from Yonge Street to the DVP.
Establishing a coherent vision for the Under Gardiner PRP required different approaches and leveles of detailed recommendations. For the primary study area, we identified key projects, conceptual design directions, and implementation strategy recommendations, whereas in the secondary study area our recommendations focus on identifying corridor-wide systems that will enhance the public experience and build on the work already underway by City staff.


