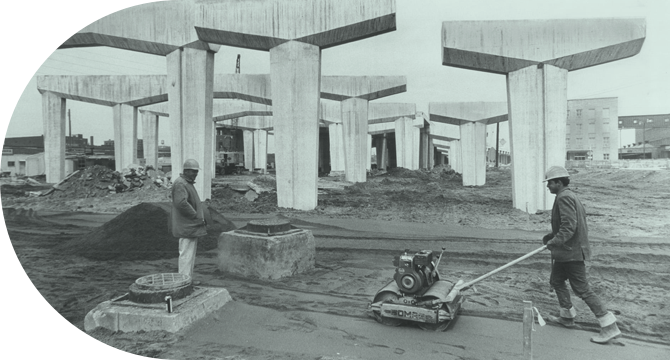
A Layered History
The Gardiner Expressway is one of many urban expressway projects constructed in North America during the postwar era as a response to the rise of automobility. This page invites you to learn more about the history of the land and the possibilities for its future. Drawing on photographic records from the City of Toronto Archive and Toronto Public Library, check out our Interactive Under Gardiner Archival Photo Map to explore views from across the decades.
Context & Histories
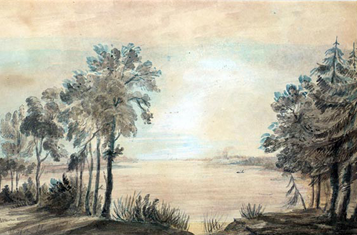
Prior to first contact and subsequent colonization, Toronto’s waterfront was an important junction for Indigenous peoples. The complex cultures and economies of the peoples who lived here, along with their relationships to the land and each other, ensured that a variety of different languages, stories, beliefs, and traditions would remain relevant to the lands now occupied by the Gardiner Expressway.
The lands of the historic shoreline between what is now Dufferin St and Don River are covered by Treaty 13, signed with the Mississaugas of the Credit in 1805. The Gardiner Expressway is located on the treaty lands of the Mississaugas of the Credit and the traditional territory of the Huron-Wendat, the Haudenosaunee, the Métis, and many other Indigenous nations.
As a major port for trade and in pursuit of growth and development, infill projects by private industries would begin to fill Toronto’s shoreline and push back into the lake by the 1850’s. With waterways, wetlands habitats, dense vegetation, and ecological highways having been paved over, these vital elements of a resilient ecosystem have been long forgotten in today’s landscape. In considering the future of our place on these shores, we must incorporate Indigenous knowledge systems; how can the Under Gardiner provide opportunities for ongoing education, place-keeping, and consultation?
Learn more about the Indigenous History of Toronto via First Story.
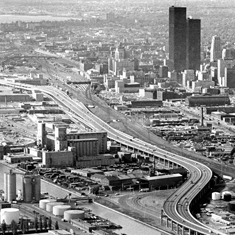
The Gardiner Expressway was one of many urban expressway projects that became popular throughout North America in the post-war era. Planning and design considerations for what would eventually become the Gardiner Expressway began in the late 1940s. By 1947, an initial proposal was put forward to construct a waterfront expressway along the industrial rail corridor between the Humber and Don River, and construction of the elevated portion of the expressway began in earnest in 1955. The structure was built in segments, and the first planned route of the expressway would later be modified to preserve the Fort York National Historic Site.
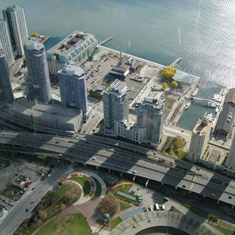
Since the completion of the Gardiner Expressway, the evolution of the surrounding area and context has also been dramatic. The transformation of former rail yards, into dense high-rise neighbourhoods is itself a testament to the triumph of the city. Yet elements of this piece of infrastructure, now cut through waterfront communities as if the surrounding land was still predominantly industrial. Stacked above a six-lane high-speed arterial, Lake Shore Blvd is now surrounded by towers, iconic cultural destinations, and Toronto’s blossoming waterfront. As the front door to one of the biggest cities in Canada, it is time to invest in the public realm below the highway deck to respond to the optimism and promise of Toronto today.
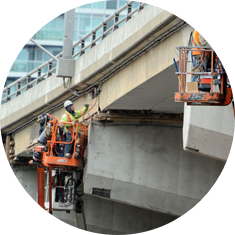
The Under Gardiner Public Realm Plan is not about repurposing a defunct or derelict piece of infrastructure. The Gardiner Expressway is, and will remain, an active transportation system. Any effort to increase public space, active transportation, cultural programming, or recreation uses under the Gardiner Expressway must take into consideration traffic and safety; rain and stormwater management; lighting and acoustics – conditions that create an unpleasant environment for pedestrians and others.
Cultural Connections
The vertical communities that hug the expressway all rely on the public realm for local outdoor recreation and amenity. The necessity of a well-designed, and accessible network of parks and public realm for all those who live, work and play in the surrounding areas is vital to support thriving communities.
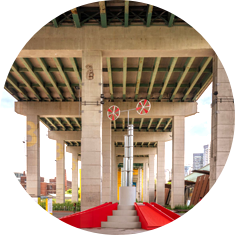
The Under Gardiner also has the potential to become a significant cultural corridor connecting a number of cultural institutions and recreational destinations, including BMO Field, Exhibition Place, the Wellington Destructor, the Scotiabank Arena, CN Tower, Rogers Centre, Ripley’s Aquarium of Canada, Harbourfront Centre, Power Plant Contemporary Art Gallery, and the Distillery District. The Under Gardiner PRP presents an opportunity to strengthen the connections between, and access to, these destinations while enhancing the public realm as a cultural destination in its own right.
As Toronto renews its public art procurement strategy, the Under Gardiner is a highly visible and prominent platform to deliver on the 10-year vision for creativity and community everywhere, enhancing the impact of the City’s public art programs for the benefit of residents and visitors.
Equity and Compassion
We must also recognize there are many who have turned to the space below the Gardiner Expressway as a place of refuge and shelter. In the face of dire circumstances, people have created informal networks of self-reliance and mutual aid in these spaces. In contemplating the past, present, and future of the Gardiner Expressway we must face the harsh reality that despite the wealth and prosperity of our city, growth has been uneven. If we are committed to a just and equitable society, we must understand the needs and aspirations of all our fellow citizens and learn from this critical community.
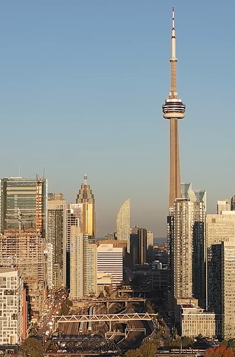
As we look toward the future, the Under Gardiner Public Realm Plan is committed to addressing the pressures and priorities of the city today, creating equitable access to an inclusive public realm, re-engaging Lake Ontario as a vibrant part of the city, supporting a new form of civic engagement and programming, addressing the climate crises, and creating a new positive identity for the Gardiner Expressway.
Projected Growth
Toronto will undoubtedly remain a primary destination for investment and intensification. Provincial population modelling projects that the Greater Toronto Area will increase by more than 40% by 2046, approaching a projected population of nearly 10 million. If the City of Toronto is to accommodate this increased density, we must make the most of the available public space. As the remaining available properties along the Under Gardiner are developed, the public realm is under increased strain. As neighbourhoods intensify there is more volume and demand for transportation and road infrastructure, and increased competition for amenities and social infrastructure. The need to accommodate an ever-increasing diversity of users and needs means that we must seek out the most effective use of available resources.
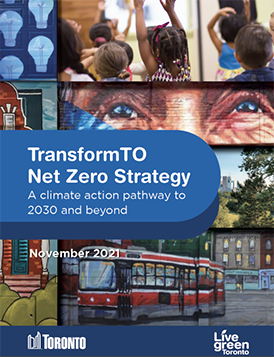
Climate Resilience
The risks associated with the impacts of climate change, locally by way of more extreme weather events, and internationally due to climate displacement will only further exacerbate the challenges and underscore the need to plan for resilience. Toronto’s 2040 Net Zero Strategy commits to one of the most ambitious climate action plans in North America, setting the stage for greener constructions and building standards, greener vehicles, a greener transit system, and a cleaner, greener city overall. In recommitting to the Gardiner Expressway and an integrated public realm, the City of Toronto is in the position to set a new baseline that supports ongoing prosperity, stewardship, and resilience through new forms of productive infrastructure.


Under Gardiner PRP Background Report
The Background Report is the culmination of Phase 1 of the Under Gardiner Public Realm Plan. By establishing the context and core principles, the Background Report provides the basis upon which future phases, identification of opportunities and constraints, public engagement, design recommendations, and proposed implementation strategies will be grounded.
A Resilient Future
The ongoing development of communities adjacent to the under Gardiner spaces continues to densify the corridor, bringing with it the need for new services and public spaces, as well as the compounding issues of a warming climate, the urban heat island effect, and decreased comfort and safety for pedestrians.
Along with this growth and density comes an increased need for social amenities and infrastructure that can accommodate everyday civic activities and large influxes of visitors for city-based events and stay resilient in the face of extreme public health, safety, and climate events that strain the public realm. Rather than view infrastructure systems as separate from or dominating landscape – we need to view our landscape as infrastructure.
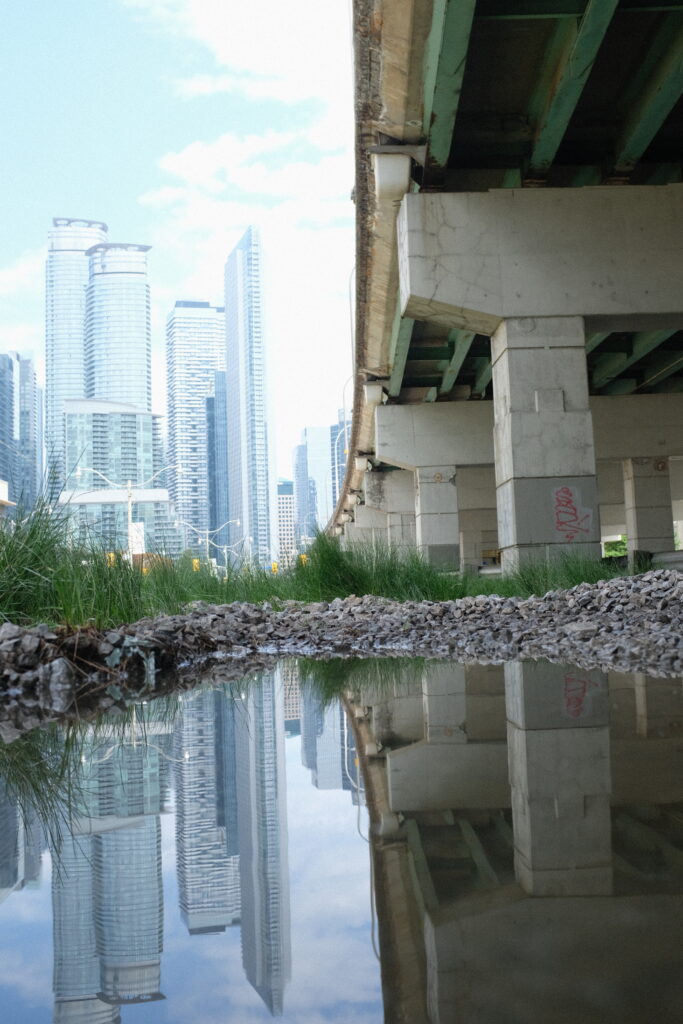
Corridor-wide Systems: Comfort & Sustainability
United through a suite of corridor-wide “systems” or “design lenses”, and informed by what we heard through consultation, the public realm recommendations are grounded in a landscape-first approach and aim for a new balance between commuters and residents; wind and rain; plants and trees; animals, birds and insects; concrete and nature.
The best approach is often the simplest. Nature provides us with many examples of this. Leading with landscape we can efficiently deal with rainwater management in urban areas and turn our infrastructure from grey to green and reestablish a balance between vibrant human activity and functional ecological processes.
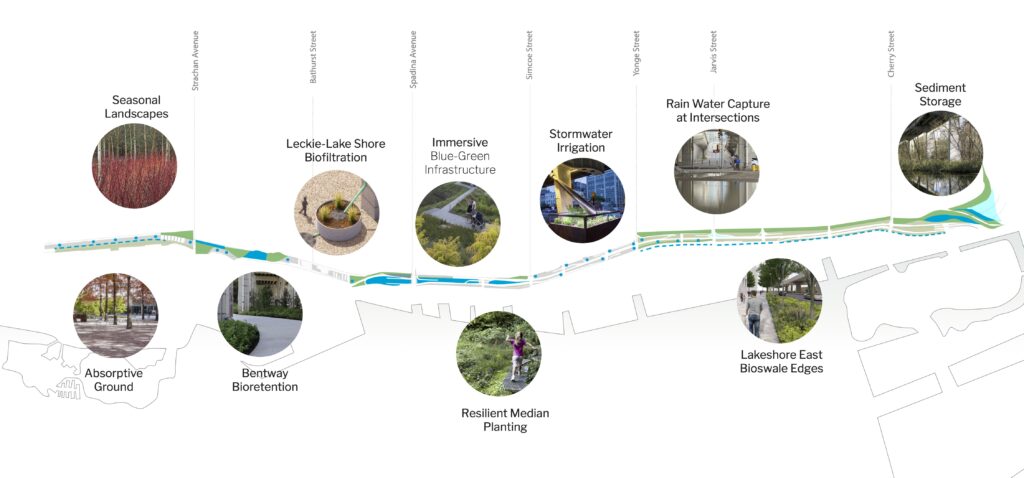
In the decades since the highway’s construction, not only has the physical context changed dramatically, shifting from an industrial waterfront and rail yards to vibrant, mixed-use high-density communities, our understanding of human impacts on the natural environment has advanced as well. The Under Gardiner PRP recommends reframing the highway’s relationship with local hydrology, including the way landscape retains, filters, and distributes water as part of a renewed blue-green infrastructure system.
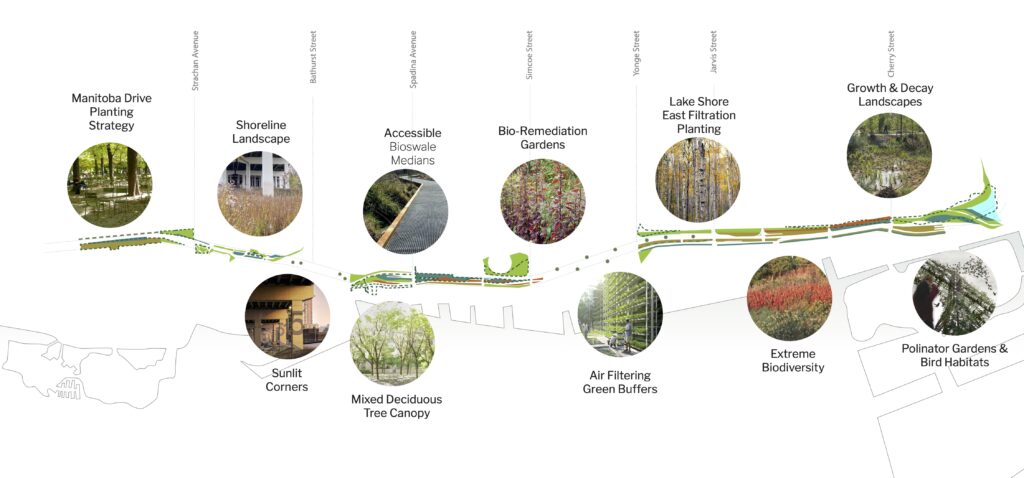
Building on a renewed strategy for water and sensitivity to the specific environmental conditions in the corridor, the Under Gardiner PRP suggests expanding on existing planting strategies used for vegetated wind buffers, bioswales for water retention and filtration, rewilding and naturalization, and pollinator and medicinal gardens, among others. To implement these enhanced systems, the plan will recommend further study informed by consultation with Indigenous knowledge keepers.
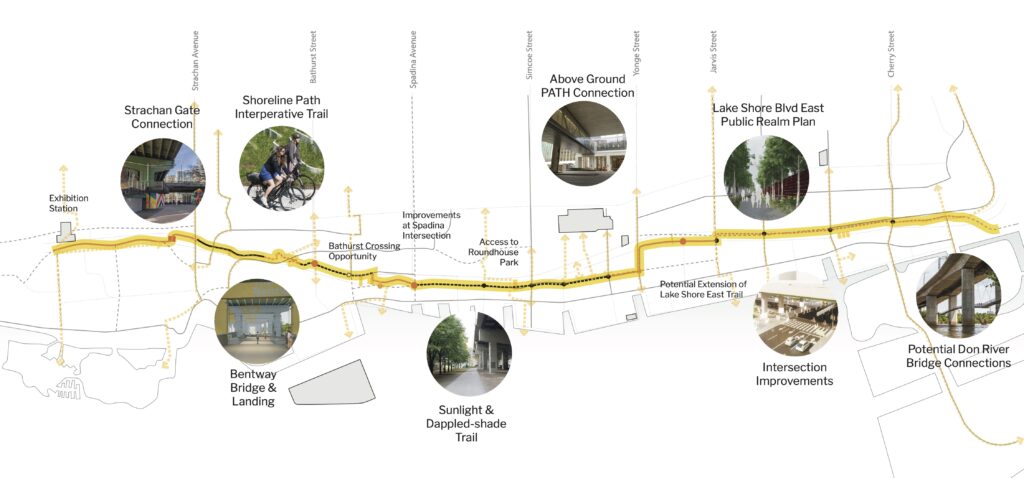
The Gardiner Expressway represents a physical and psychological barrier between the city’s downtown core and the waterfront. To help remedy this long-standing disconnect, the Under Gardiner PRP recommends re-framing street-level intersections as gateways and filling in connectivity gaps by establishing a cohesive east-west network of paths and multi-use trails as well as new north-south connections to the waterfront.
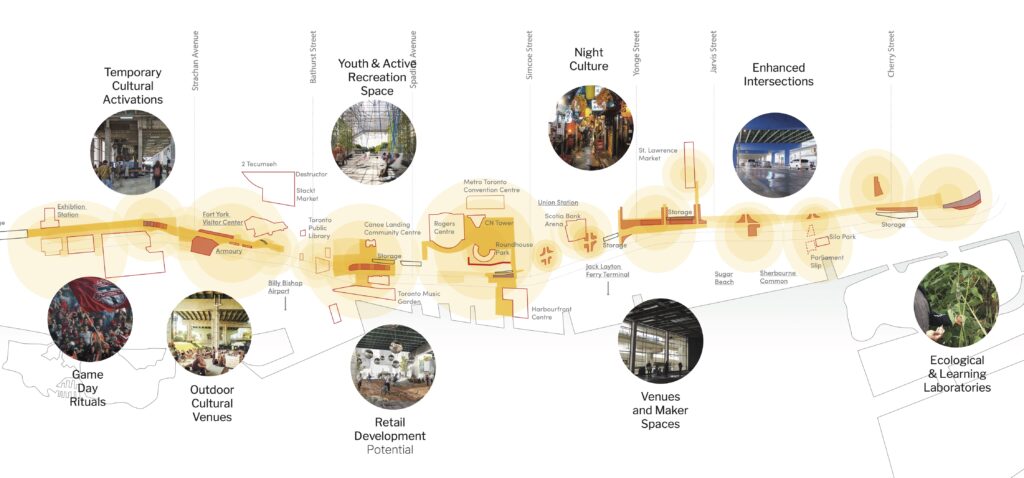
The Under Gardiner corridor is an urban spine linking numerous destinations and hubs of activity, but these adjacencies could be greatly enhanced. In addition to enhancing connections among cultural institutions and commercial destinations, the Under Gardiner Public Realm Plan recommends introducing new frontages and uses in previously under-appreciated and overlooked spaces.
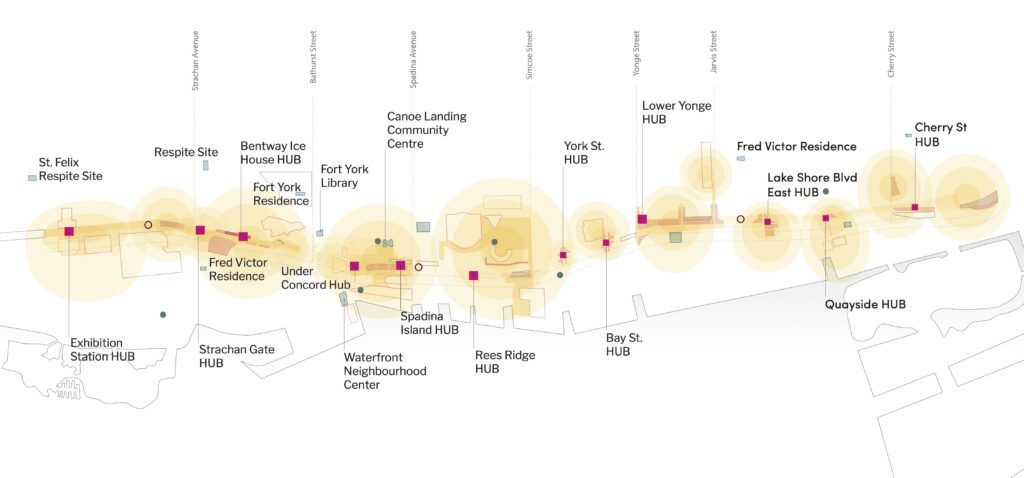
As central waterfront communities intensify with new highrise neighborhoods, it is imperative that social infrastructure keeps pace. This means considering local access to childcare, libraries, schools, and community centers. It also requires establishing access to predictable, year-round, public amenities across the corridor including washrooms, warming stations, water fountains, cycling infrastructure, and wifi.


Transsolar Climate Context Report
Transsolar KilmaEngineering conducted preliminary desktop analysis of the environmental and micro-climate conditions under the Gardiner. Their analysis provides an overview of the sustainability and human comfort context under and around the Gardiner, highlighting historical and future projections with regard to climate change resilience, visual and acoustic comfort, and rainwater management. This analysis informs the recommendations included in the Under Gardiner Public Realm Plan that work to enhance the user experience along the under Gardiner corridor.

Active Learning and Experimentation
Testing innovative thinking can help demonstrate possibilities for the Gardiner Expressway.
Torontonians have already experienced, enjoyed, and learned from pilot projects such as ActiveTO, the King Street Transit Priority Corridor, and the Lake Shore East Public Realm Plan. Short-term urban interventions like these build knowledge and momentum towards new uses and possibilities for urban infrastructure.
For the past four years, The Bentway has shown that spaces below the Gardiner Expressway can be a creative amenity, a site for experimentation, and a shared space for the city at large. The Under Gardiner Public Realm Plan will use demonstration projects to test the recommendations of the public realm plan through real-time prototypes. These demonstration projects are touchpoints and opportunities for public feedback and engagement.
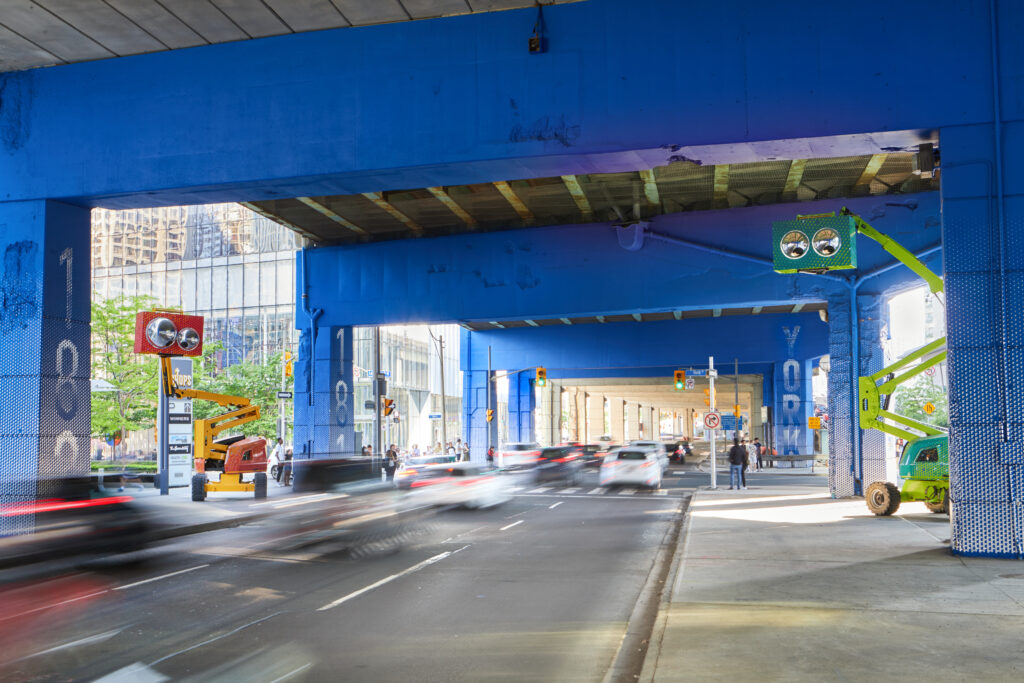
Waterfront ReConnect
Building on the success of the 2019 Rees Street Waterfront ReConnect project, The Bentway, in partnership with the City of Toronto, Waterfront BIA, and Toronto Downtown West BIA, launched the next phase of Waterfront ReConnect in 2021 for under the Gardiner Expressway, along Lake Shore Blvd, at both York St and Simcoe St.
This initiative showcases temporary installations, proposed by some of Canada’s most innovative design professionals, to improve accessibility and civic engagement at key Gardiner intersections.
Waterfront ReConnect is an example of working with local stakeholders, residents, and City officials to explore public realm and mobility improvements along the length of the Gardiner Expressway.
Staging Grounds
The Bentway Staging Grounds is a site of active, environmental learning that continues The Bentway’s creative work along the Gardiner Expressway. It is a temporary installation that unlocks an expanded public realm and programming opportunity for the CityPlace/Fort York neighbourhood. Transforming underutilized space below the Gardiner Expressway into a laboratory testing innovation in infrastructure adaptation and resilience, the project responds to the dynamic conditions of the site and educates visitors about urban ecology and rainwater management.
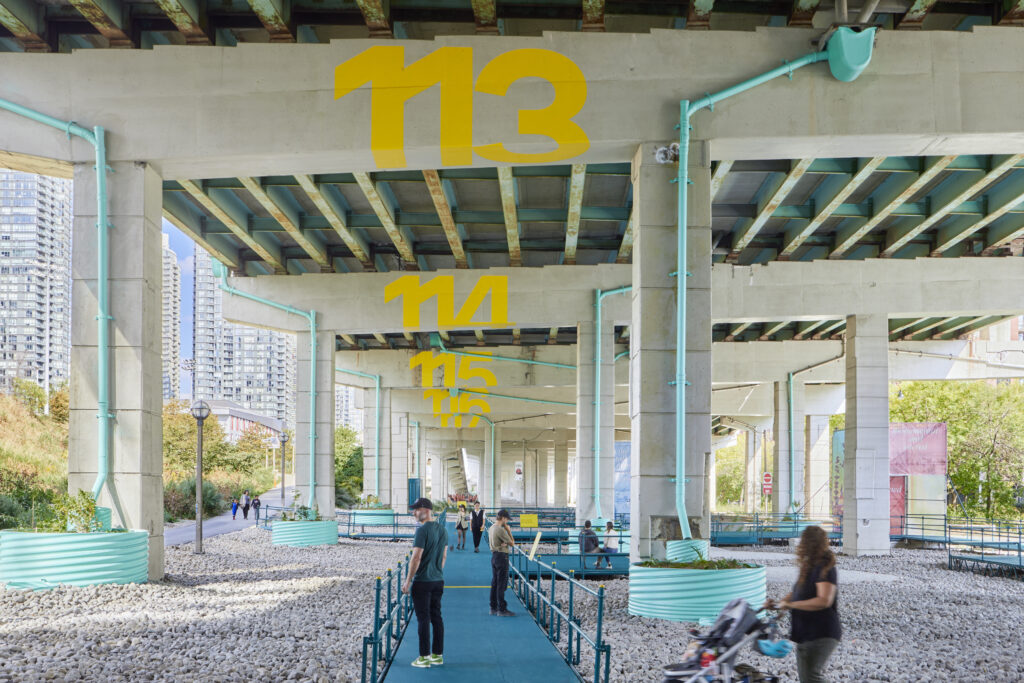
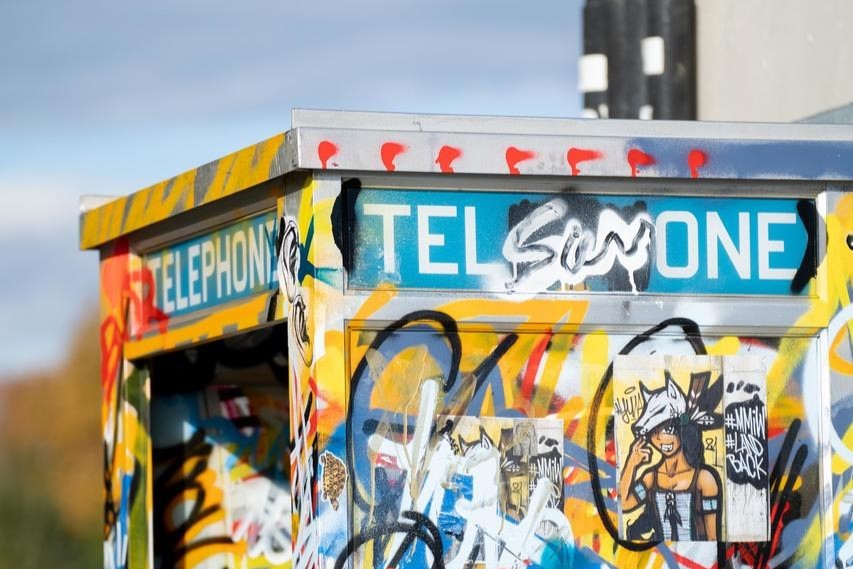
HEAR US: Reconstructions of Home
In partnership with SKETCH Working Arts and The Bentway, artist Ryan Weaver creates a soundscape of stories and recollections from homeless community members as the backbone to understanding the hidden histories of Toronto’s homeless culture.
This project intends to archive and amplify the voices of those experiencing homelessness and contribute to changes and development in our city. The stories collected as part of this installation will inform the further development of the public realm under the Gardiner Expressway.
STREET
The street is not only a path from point A to point B, but a destination in its own right. From parades to protests, block parties to blockades, the street is a place to see and be seen, a place that connects us. When we think STREET, we think: runway, stage, gallery, canvas, sandbox, and so much more.
Through the spring and summer of 2023, The Bentway hosted a series of free art installations, performances, workshops, public conversations, and community celebrations, to ask: How can we learn from, and take to, the street? What do we borrow from these spaces, and what do we offer back to them? How do we capture this collective moment to re-imagine our streets as public spaces for all?
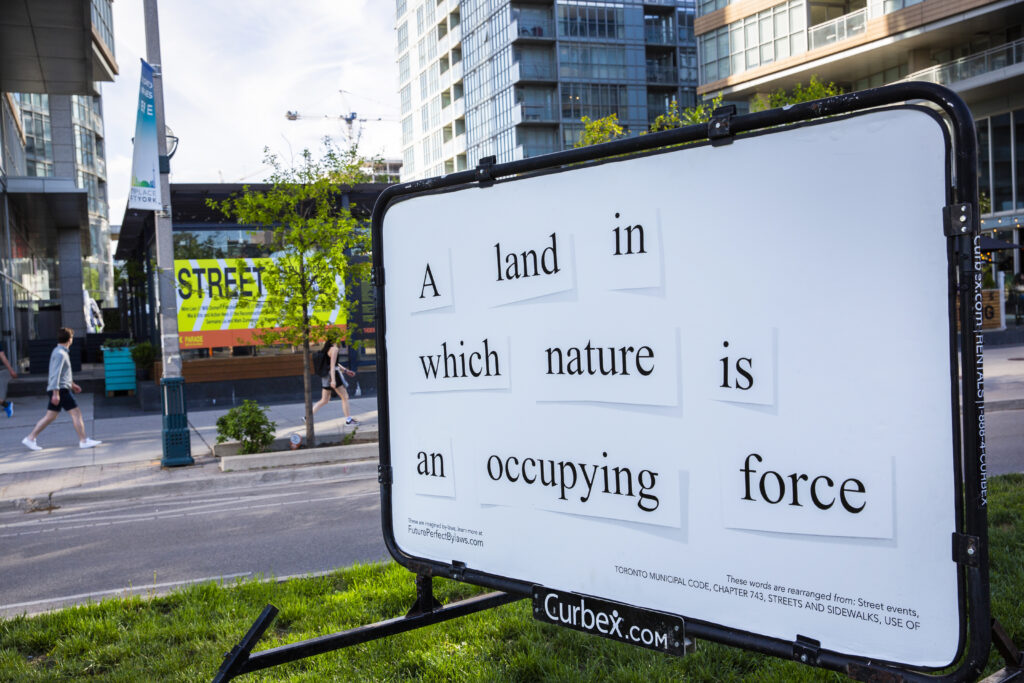
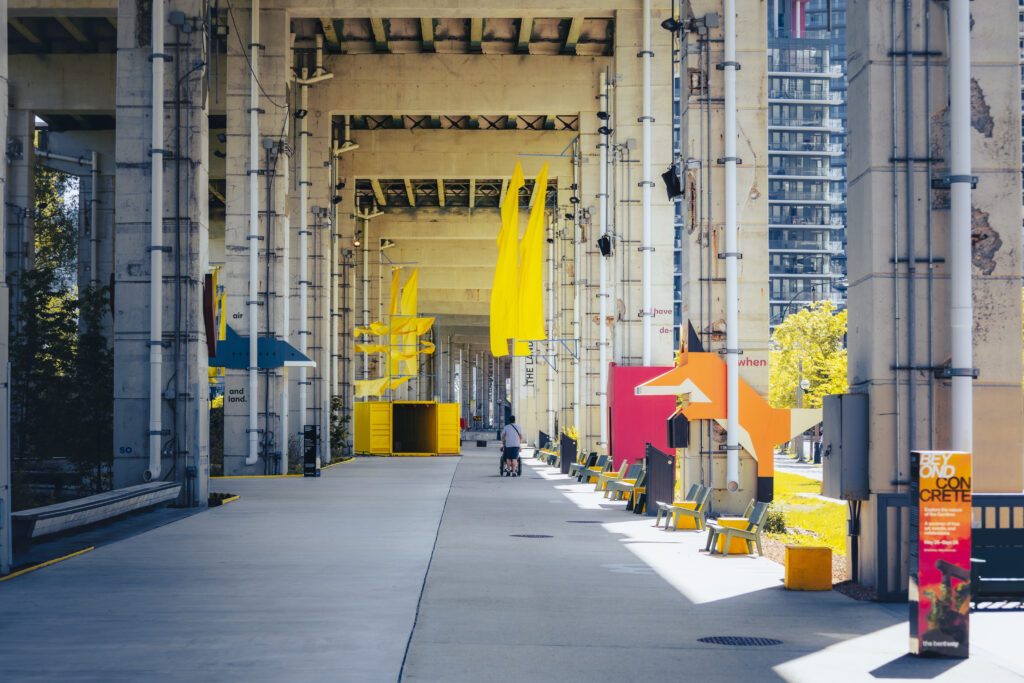
BEYOND CONCRETE
In the summer of 2023, The Bentway invited Toronto to explored the often overlooked nature of the Gardiner Expressway. Visitors were able to discover a thriving urban ecosystem beneath the highway, where human-made infrastructure intertwines with resilient flora and fauna, growing in spite of, and because of, the concrete.
Beyond Concrete was a constellation of free installations, performances, conversations, and events that explored the ways urban nature and the built environment can co-exist, entangle, even collaborate, proposing new possibilities for adaptive, resilient public spaces under the highway and across the city.
Related Resources, Plans, and Policies
Since 2013, The City of Toronto has been advancing plans to rehabilitate, realign and reinvest in the Gardiner Expressway. A Strategic Rehabilitation Plan was developed following an Environmental Assessment of the Gardiner Expressway East, and critical work is needed now and in the future to ensure a state of good repair across the elevated corridor. Taking place in phases, this work is set to conclude in 2031.
Investment in the deck rehabilitation presents a unique opportunity to engage in public realm improvements. Notably, The Bentway Phase 1 site was the first major project to be completed below a section of rehabilitated Gardiner.


Vision Zero is a road and traffic campaign that aims to eliminate fatalities and serious injuries on city streets. What began in 2016 with short-term improvements, was relaunched as version 2.0 in 2019 with a targeted stance to implement the most effective road safety actions: reducing speed limits, improving street geometry along with education and physical upgrades to the street network itself.
The Downtown Parks and Public Realm Plan guides the development of an expanded, improved, connected, and accessible network of high-quality parks and public spaces for people and promotes healthier, diverse natural systems to support a growing Downtown.

To help address needs in one of the most challenging areas beneath the F.G. Gardiner Expressway, the City of Toronto and Waterfront Toronto completed a Public Realm Phasing and Implementation Plan for Lake Shore Blvd E from Jarvis St to Logan Ave. This Plan was submitted to and acknowledged by the Ministry of Environment, Conservation and Parks in July 2020.
Over time, this Plan will create improved connectivity to the waterfront, including safer intersections and trails for cyclists and pedestrians, new linear planted landscapes, enhanced sidewalks, and opportunities for public art.

To help address Toronto’s changing climate needs and support human comfort in the public realm, the City of Toronto has taken on a Thermal Comfort Study. The study, in partnership with DIALOG and Buro Happold, identifies the need to update guidance related to thermal comfort in the public realm, through City guidelines, standards and policies. Thermal comfort refers to an individual’s satisfaction level in regard to feeling too hot or too cold. The public realm is comprised of, but not limited to, streets, lanes, parks and open spaces.
It is becoming increasingly important to protect the quality and comfort of the public realm in Toronto. The design of public realm with thermal comfort is key in designing a climate resilient city. The Thermal Comfort Study is intended to address thermal comfort in the public realm, taking into account future climate projections and the impacts of surrounding built form.

