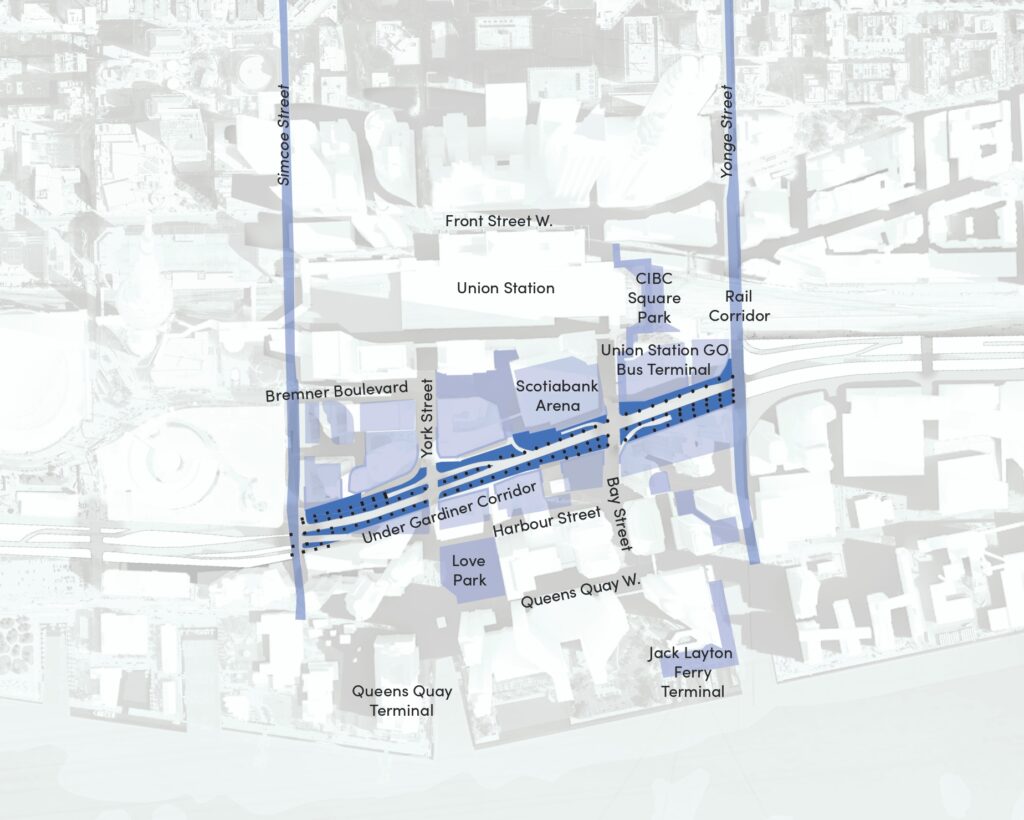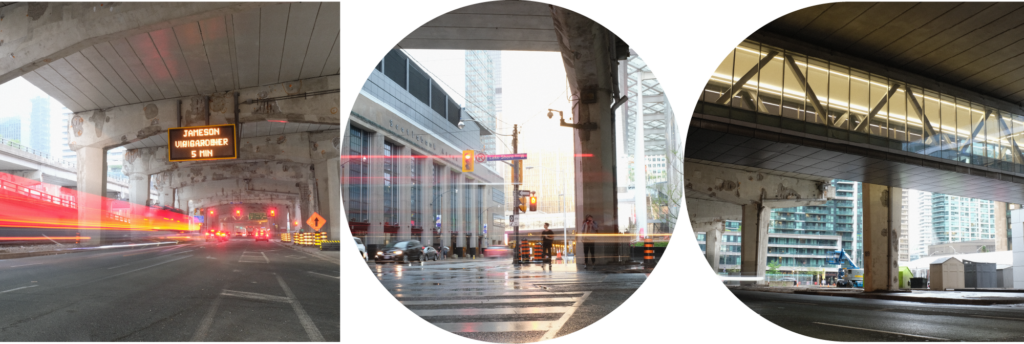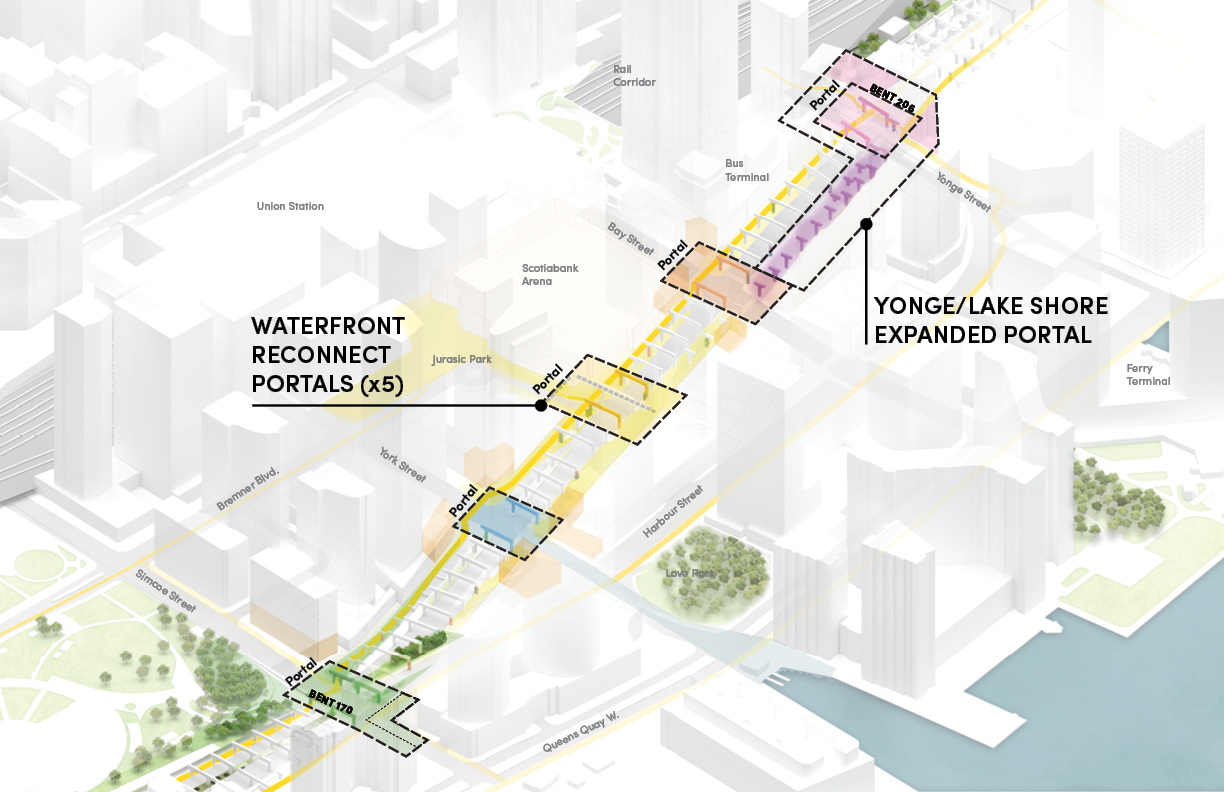
Glass Gardiner
Simcoe to Yonge
Bents 170-204
In this hyper-urban stretch, the presence of Lake Shore Boulevard West below the elevated expressway forms a double-stacked highway with high-speed traffic on both levels. At the ground level, a mix of residential lobbies, enlarged traffic medians, and back-of-house conditions compose a dynamic and lively streetscape that supports the vertical communities and connects the City to waterfront destinations
The Possibility
This section of the Corridor reflects a critical mass of new development and activity. The public realm below the Gardiner coexists with residential towers, office buildings, major sports venues, and the Union GO Bus terminal at CIBC Square. With such a range of users and an ever-increasing demand for space, the Public Realm Plan seeks to increase pedestrian safety as well as comfort for residents, employees, and all those looking to access and enjoy waterfront amenities and cultural destinations.

Key Insights from the Outreach Process
Key concerns expressed about the Glass Gardiner district relate to safety in Under Gardiner spaces and crossings, especially with the waterfront being a magnet for tourists. Pedestrian-oriented lighting and paint strategies were discussed as ways to unify & enhance the experience of these dense areas. New systems need to be developed that will be cohesive, easy to operate and maintain.
Participants said they like:
- The continuous weather protection from the canopies/shelters on the west side of Bay Street, south of Lake Shore Blvd; as well as the We the North mural.
Participants said they dislike:
- Crossing Lake Shore Blvd at Bay Street because there is a high volume of pedestrians walking to and from Union Station.
- Overcrowded sidewalks right next to a high-speed roadway which contribute to an unpleasant and dangerous pedestrian experience.
Ideas and suggestions shared by participants:
- Add more landscaping such as bioswales, trees, vines, and green walls on the north and south sides of Lake Shore. This could also dampen noise from the traffic and add visual interest to the street. Replant the planter box at the northeast corner of Lower Simcoe and Lake Shore.
- Improve the street lighting along Lake Shore between Spadina and Cherry. Many of the streetlights on the pillars of the Gardiner are out and should be replaced with brighter lights. The light fixtures are currently very dusty and dim.
- Explore opportunities to expand sidewalks by removing bus lay-bys, low-volume turning channels, and off- and on-ramps as well as consider a road diet along Bay.
Emerging Opportunities
PLEASE NOTE: The ideas represented in the diagram presented are subject to further study

Waterfront Reconnect Portals
Given the competing objectives and demand for public space in the Glass Gardiner district the intersections take on increased significance. As demonstrated by the ongoing Waterfront ReConnect interventions at Rees (2019) York and Simcoe Streets (2022), by prioritising pedestrian safety, visibility, and artistic interventions intersections can emerge as key gateways between the city and the waterfront.
Yonge/Lake Shore Expanded Portal
There are a number of planned and proposed development sites that will deliver new privately owned public spaces (POPS) at the intersection of Lake Shore Boulevard and Yonge Street adjacent to the Gardiner. Building on the plans for the Lower Yonge Precinct, the Public Realm Plan will prioritize pedestrian safety and accessibility.
As part of the ongoing Gardiner rehabilitation and partial re-construction, the Bay Street off ramp is set to be decommissioned and reconfigured. The removal of the Bay Street off-ramp presents an opportunity to explore new approaches to pedestrian lighting, vehicular access, servicing, maintenance and amenities.
