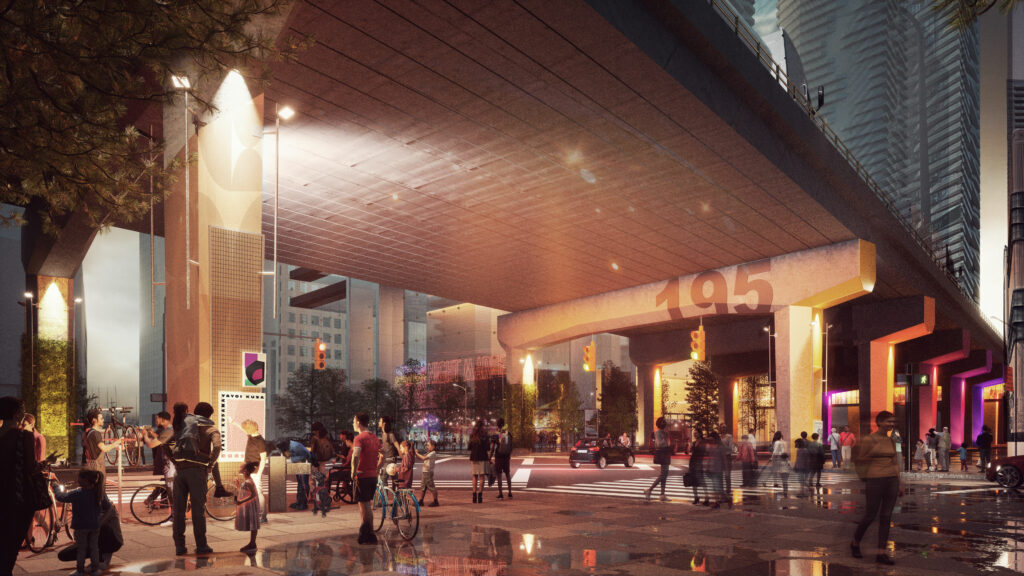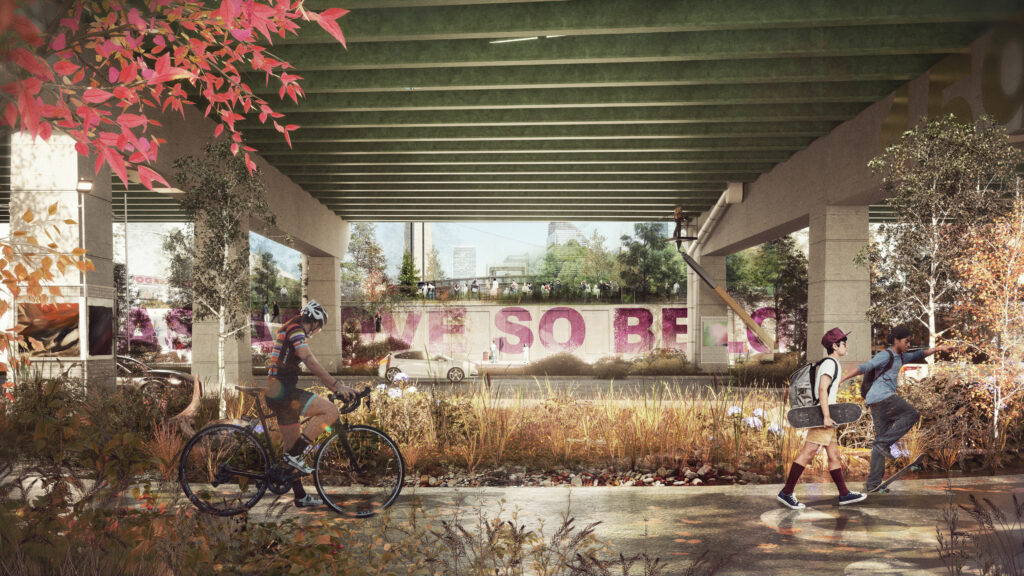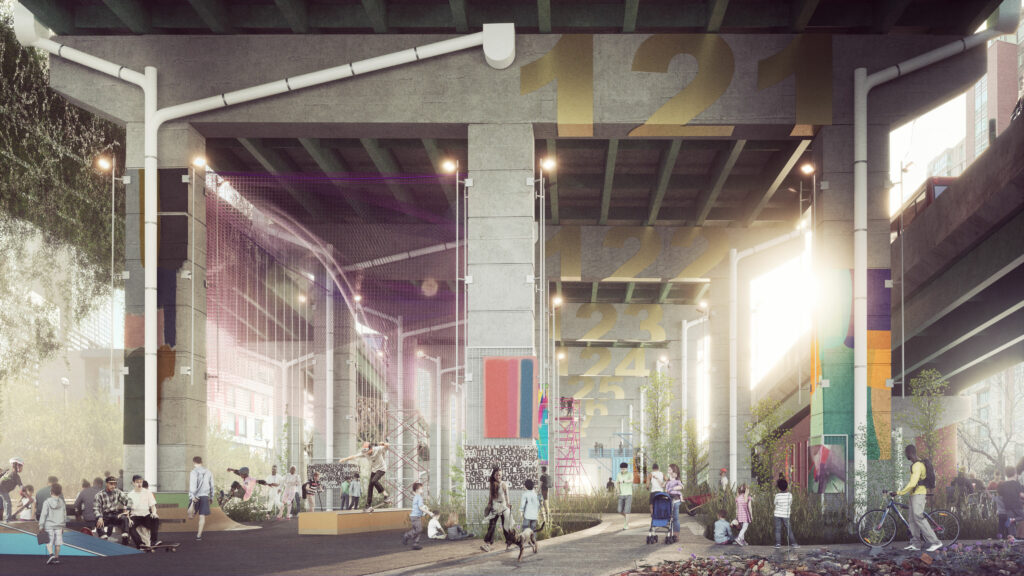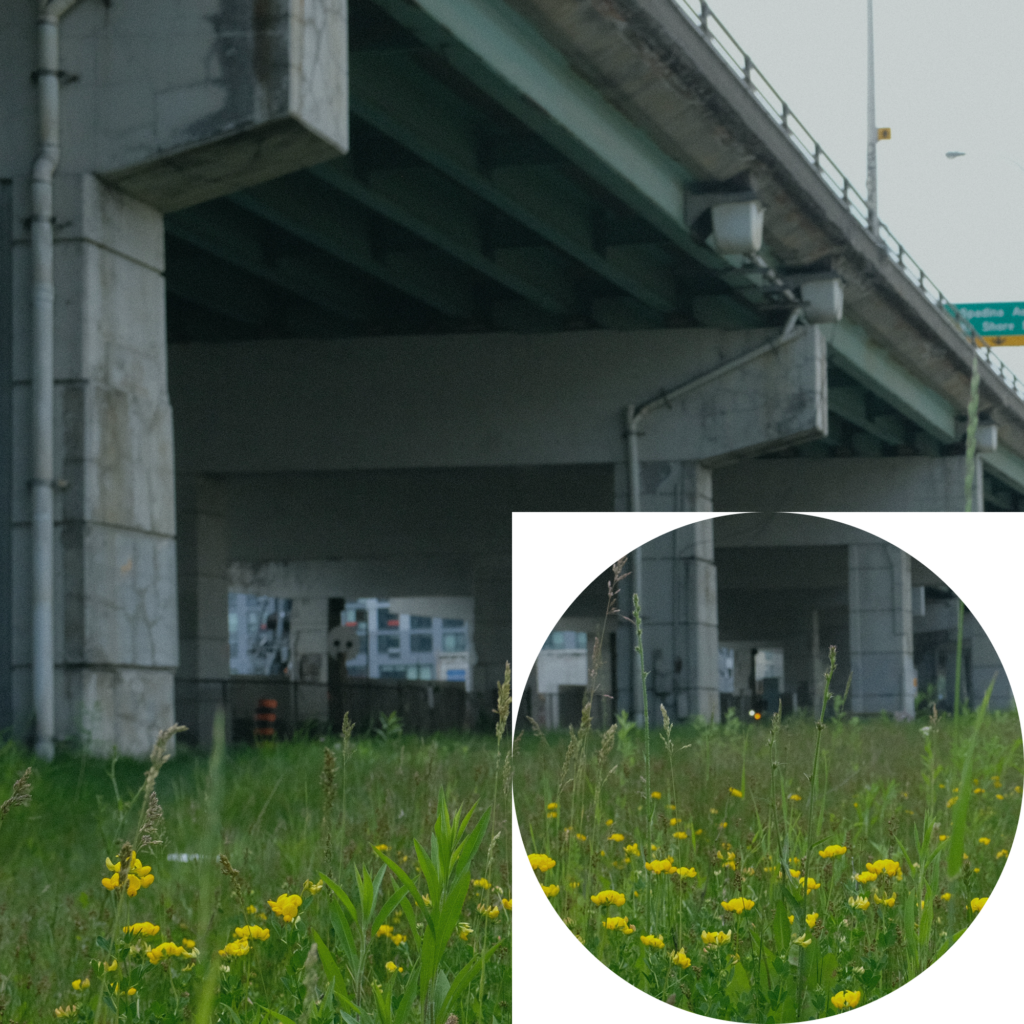
Two Complementary Approaches
The preliminary recommendations and emerging opportunities we have identified are the product of two distinct, but complementary approaches to the research and analysis of this study.
The first approach starts with the New Baseline, which aims to address the Under Gardiner corridor as infrastructure for safety and connectivity with a cohesive identity and predictable features.
At the same time, a complementary approach was required to speak to the distinct conditions of the districts and neighbourhoods that the Under Gardiner passes through. The Distinct Opportunity Sites allow for a more bespoke reflection of local priorities, ongoing projects, and driving factors identified through consultation and engagement.
In addition to unifying recommendations for the whole corridor, the Plan takes a focused look at five districts. Please select a section of the map below, to review the emerging opportunities.
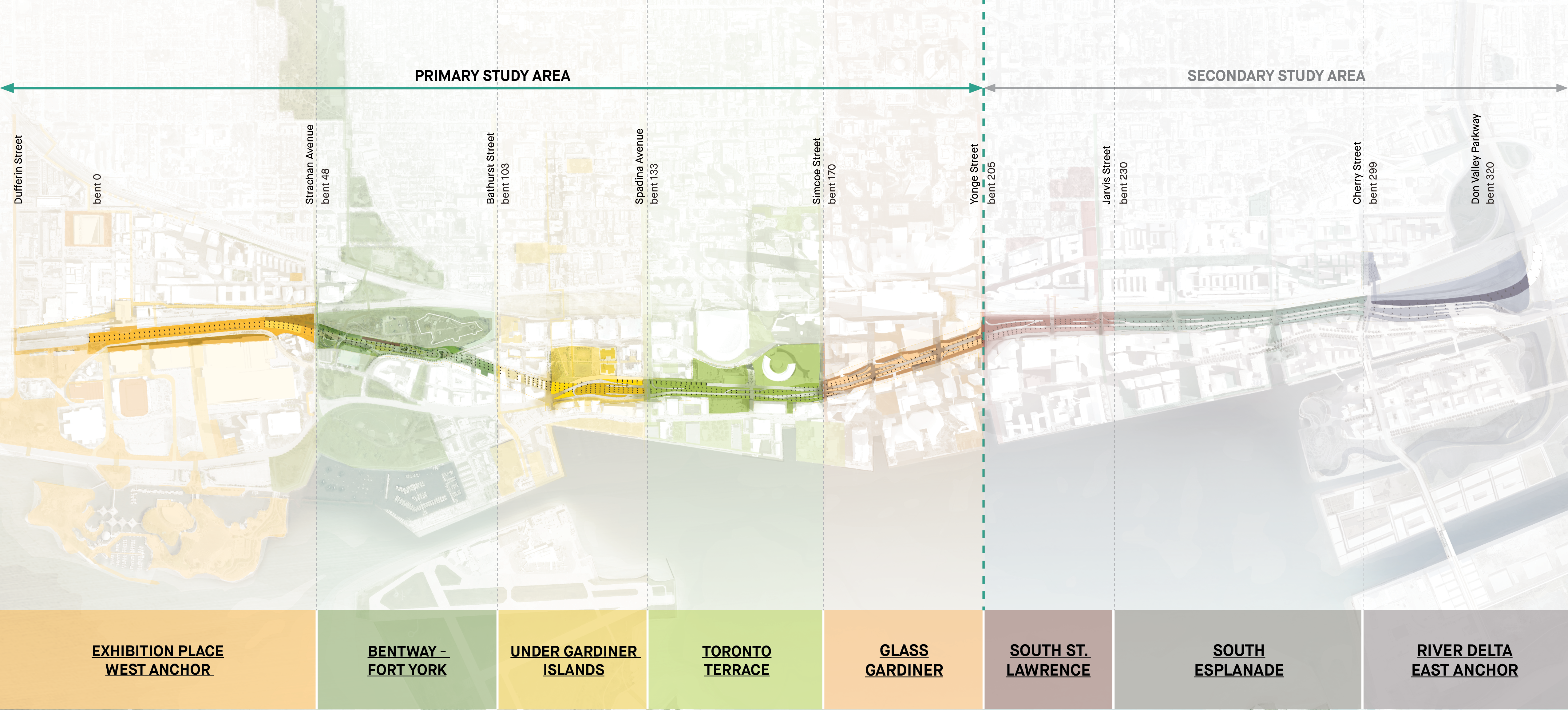
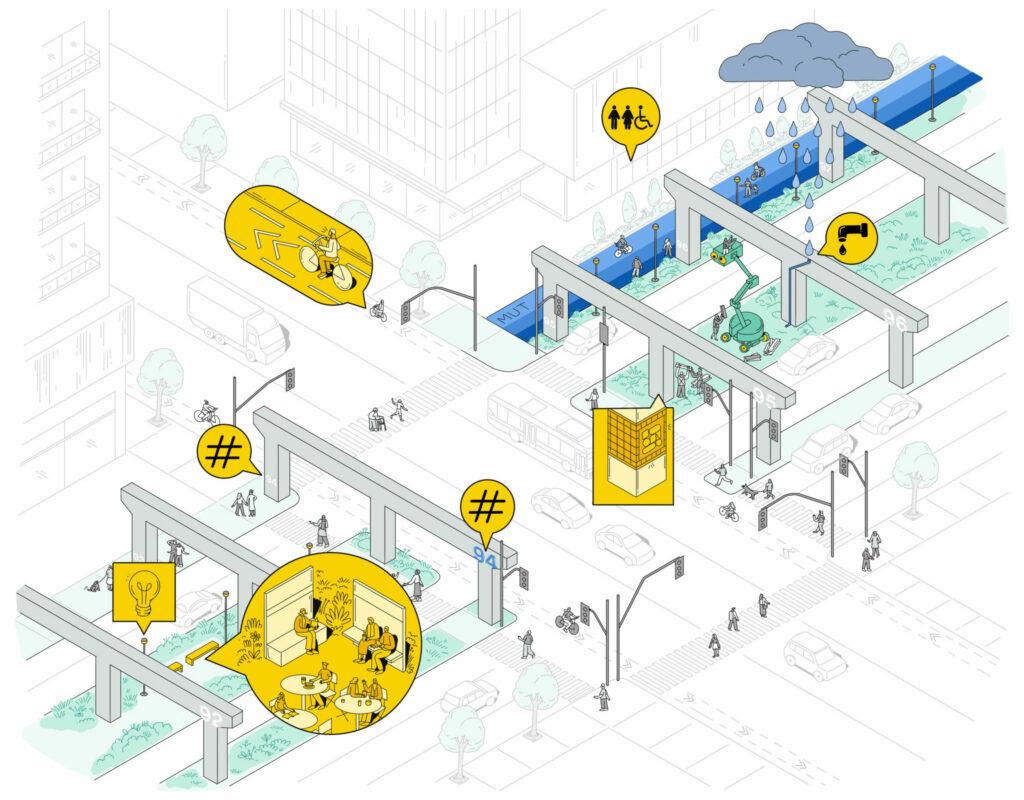
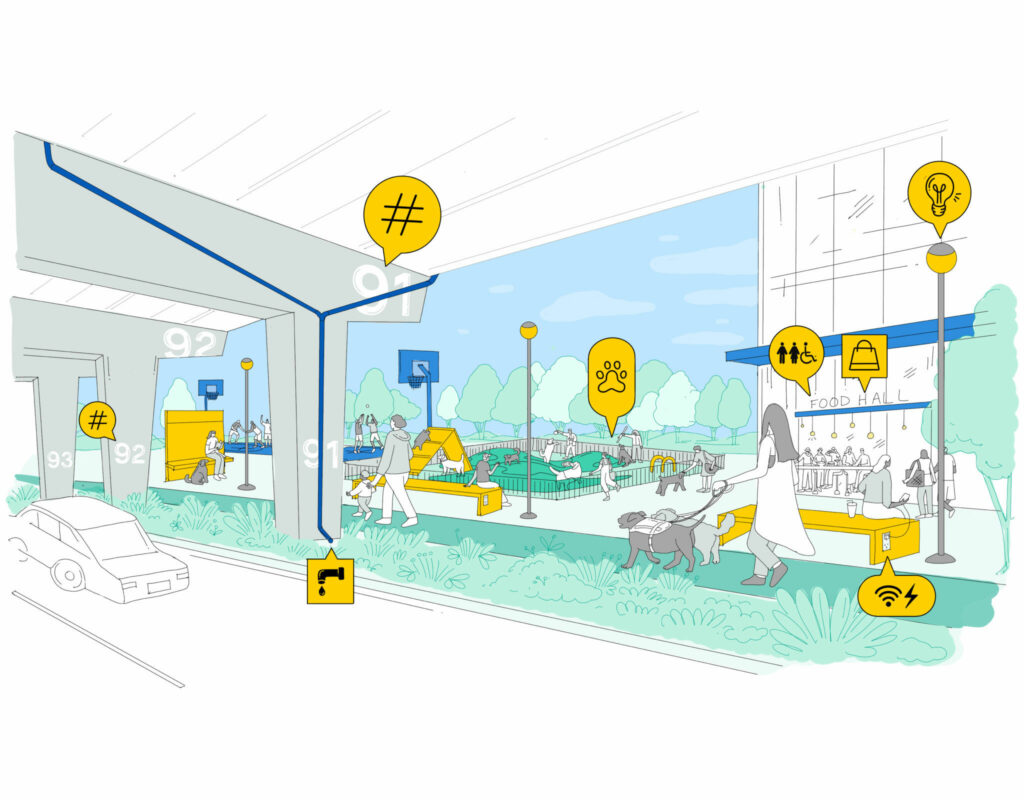
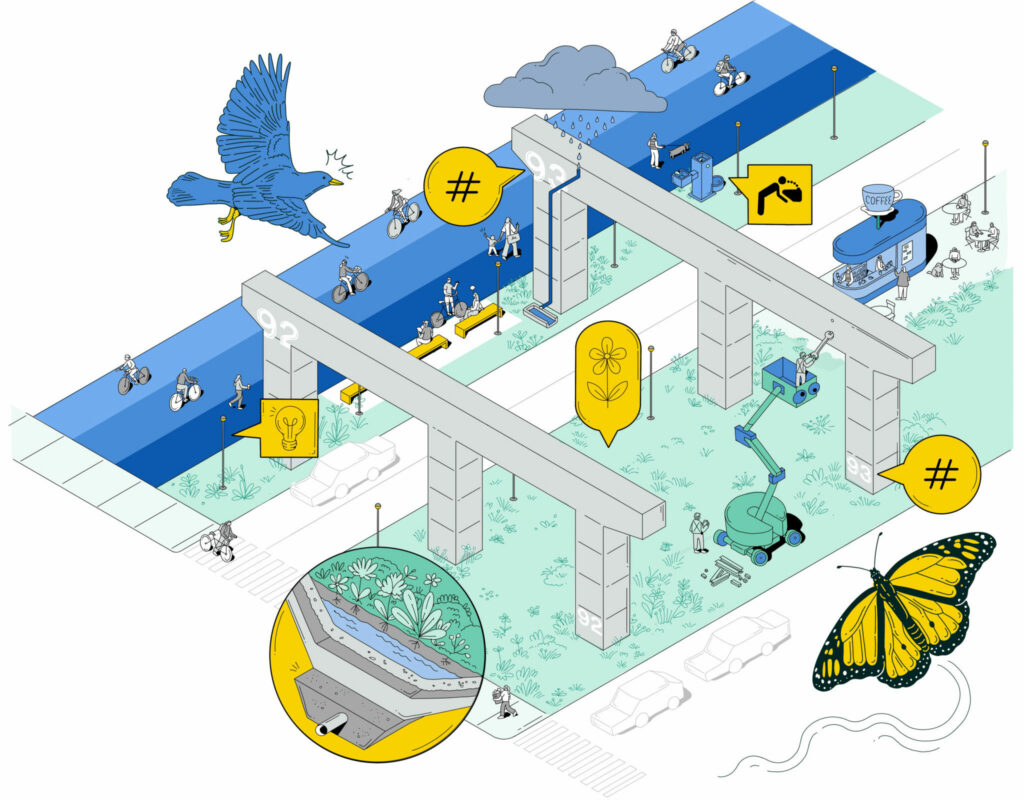
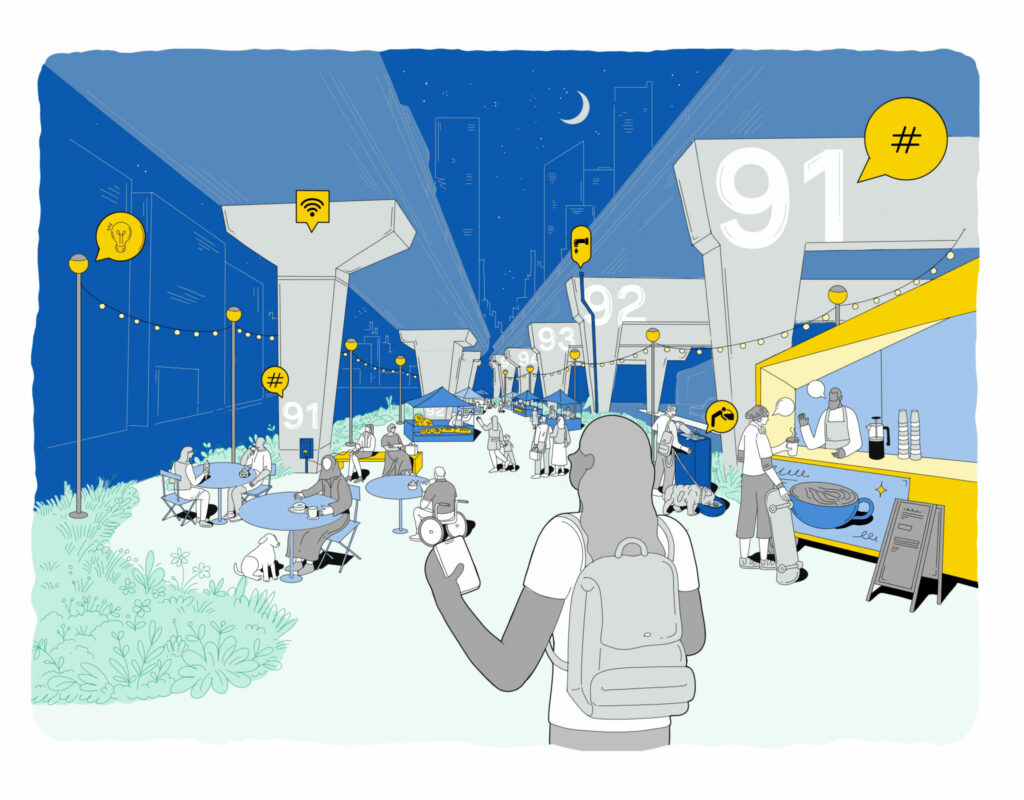
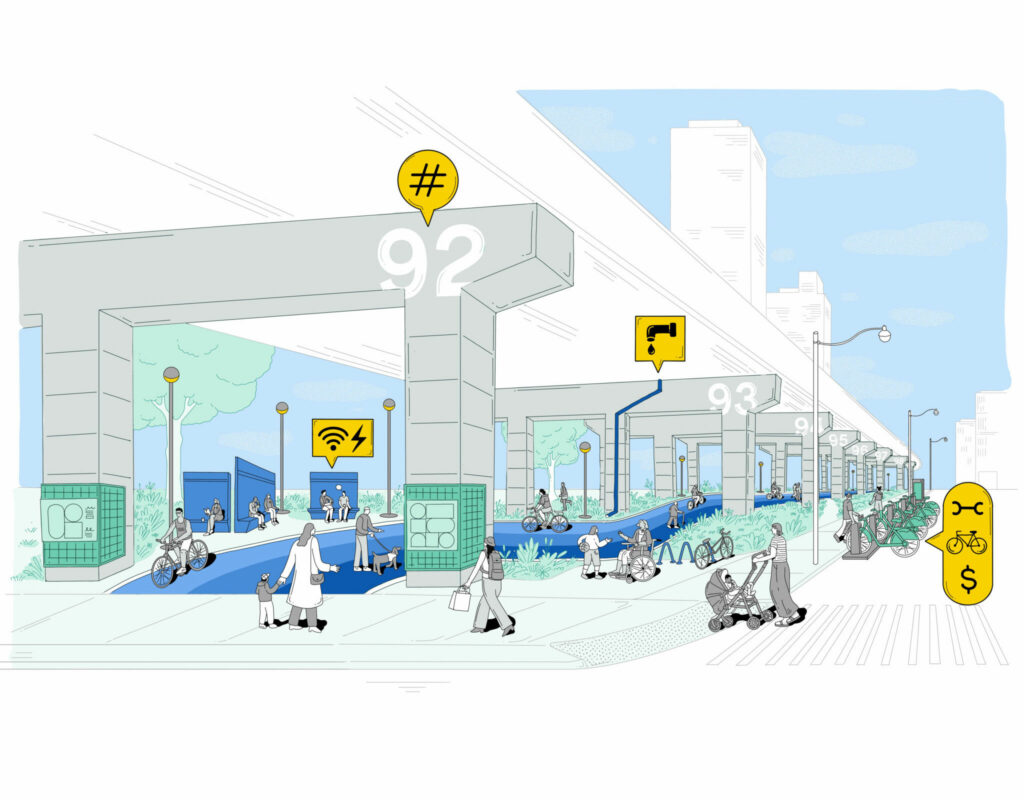
The New Baseline
The recommendations below were informed by stakeholder input, community input, shared experiences, and learnings from programming and maintaining Under Gardiner spaces.
The Under Gardiner Public Realm Plan recommends a New Baseline of streetscape standards for the performance and identity of the public realm to be applied consistently throughout its length. The standards aim to improve the overall experience of the corridor, enhancing the safety, accessibility, and predictability of amenities.
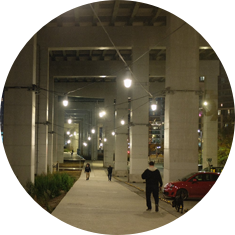
Ensuring that public spaces are safe, comfortable, and accessible for people of all backgrounds, ages, and abilities is a top priority. Recommended baseline features include:

Pedestrian Lighting
Various approaches to pedestrian-oriented lighting are being explored, including an expansion of existing systems, exploration of in-ground and uplighting fixtures, and lighting to highlight the Gardiner’s architectural features.
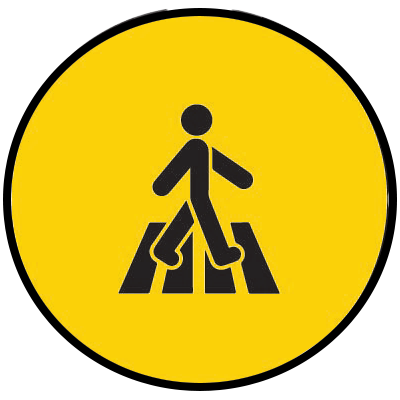
Pedestrian Safety at Intersections
Calming measures will be explored at key intersections and along the edges of Lake Shore Boulevard to create more hospitable environments for pedestrians.
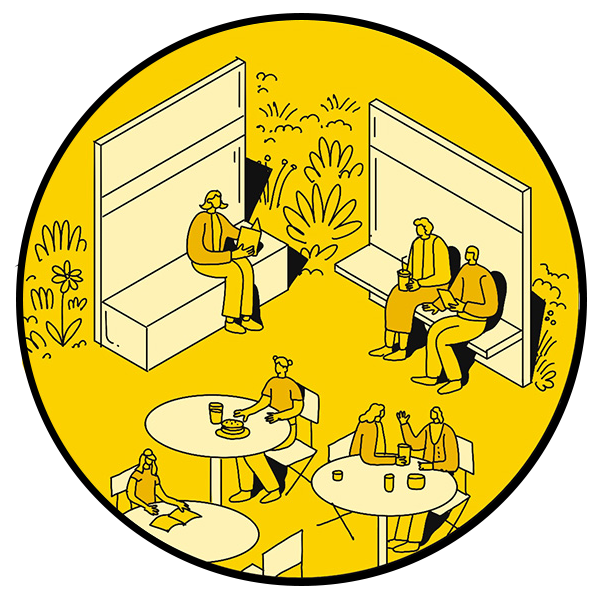
Seating
For reasons of both accessibility and comfort, seating will be explored alongside other recommended provisions such as water fountains, wifi hotspots, and shelter from the wind.
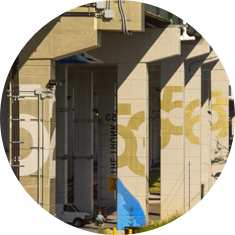
The sheer scale of the Gardiner Expressway is impressive and at times overwhelming for pedestrians and cyclists. To help people navigate the space at human scale, recommended baseline features include:
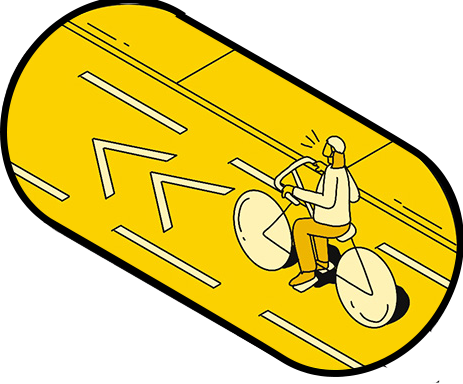
Under Gardiner Path
Guidelines for Under Gardiner multi-use trails will build on existing standards and as a way to enhance the corridor’s identity as well as connections to local destinations.

Consistent Bent Numbers
For years, the bents (the Gardiner’s structural columns) along the Under Gardiner Corridor have been numbered. By clearly, and consistently, displaying these numbers we can help people find their way, similar to how street address numbers provide wayfinding on conventional roads.
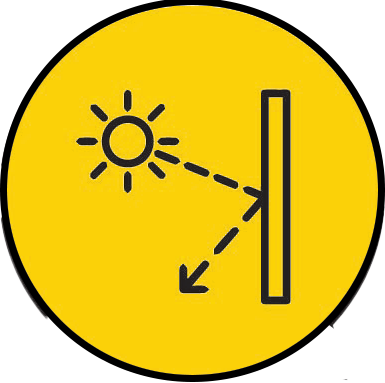
Reflective Intersection Treatments
To enhance safety and accessibility, reflective surface treatments (or “Bent Socks”) should be applied to bents at all north/south intersections to increase visibility for pedestrians, cyclists, and drivers.
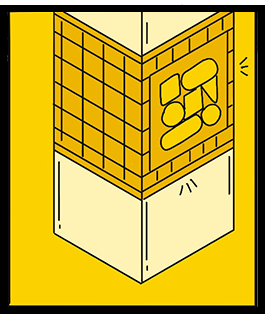
Signage Cages
The Under Gardiner Corridor passes through many neighbourhoods and landmark destinations. A consistent system of signage cages can serve as a platform for community programs, announcements, and signage about the many events and programs hosted at nearby destinations.
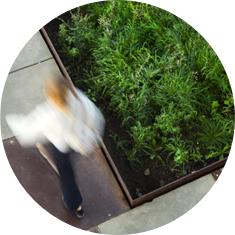
The path of the Gardiner Expressway generally traces the historic shoreline of Lake Ontario, which was extended southwards through human intervention and land-fill in the 19th and 20th centuries. The original wetlands supported a vast ecosystem of freshwater plants and provided a habitat for many animals, birds, insects, and fish.
The Under Gardiner Public Realm Plan recommends re-introducing some of these native plants, where appropriate, as well as new plant species which thrive in harsh conditions and can help to filter out road salt and other pollutants.
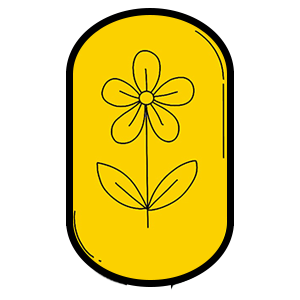
Perennial and Native Plants
A long-term planting strategy that ‘rewilds’ the Under Gardiner – the introduction of robust, low-maintenance native plant species – can contribute to habitat regeneration and biodiversity.
Resilient Plants
The quantities of road salt and pollutants, from the road deck above, can create hostile environments for native plant species. However, there are more hearty plants that not only tolerate, but thrive in high salt environments, and help to filter pollutants before they drain into Lake Ontario.
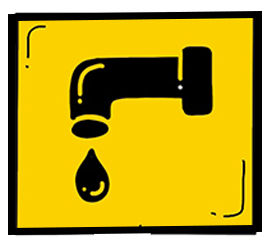
Rainwater Management
The downspouts that drain rainwater from the elevated road deck could be improved to minimize dripping water and puddles in the public spaces below. Directing water into rain gardens that help to filter runoff can reduce the impact on our sewer systems and the amount of pollution flowing into the watershed.
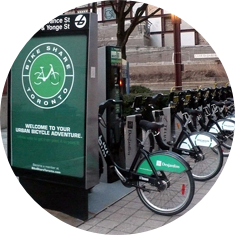
Reliable and accessible amenities, such as public washrooms and water fountains, bicycle parking, and seating, are vital to a thriving public realm. As we increasingly rely on digital technologies, personal devices, and the internet, being able to provide public wifi and charging stations would also improve the experiences of the city.

Public Wifi and Phone Charging Stations
Staying connected requires access to power and wifi. Charging stations as well as public wifi allow us to stay in touch with personal networks and online services.

Public Washrooms and Water Fountains
Reliable access to washrooms, water fountains, and bottle-filling stations helps to address increased pedestrian and cycling traffic along the corridor. Providing access to drinking water is a health and safety consideration, especially during the hot summer months.
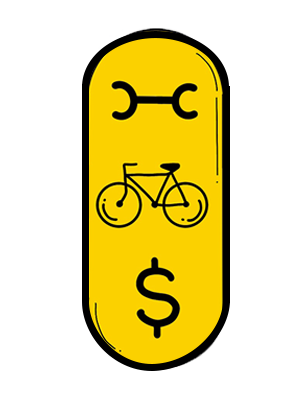
Bike Share, Bike Parking and Repair Stations
Combined with a safe multi-use path, bike parking and bike share stations at regular intervals along with seating and DIY repair stations will help to encourage casual and commuter cycling in the downtown core. Ideally, these amenities would be implemented in coordination with local stakeholders, BIAs, and City agencies.
